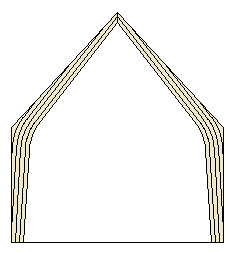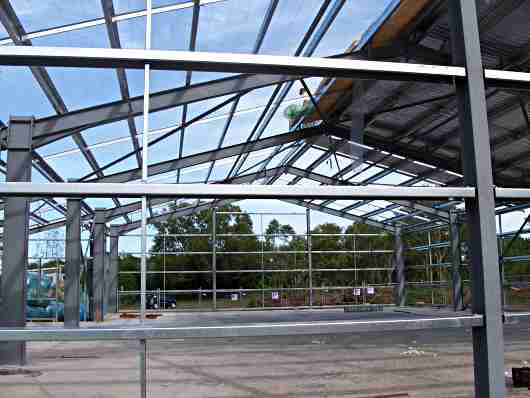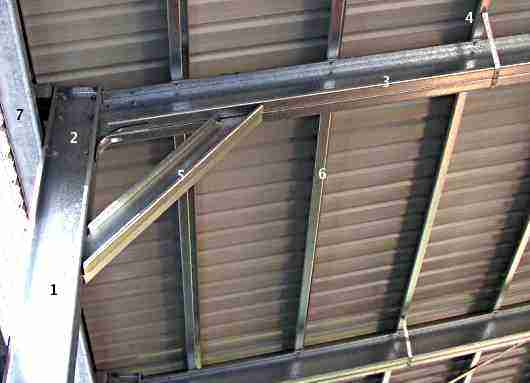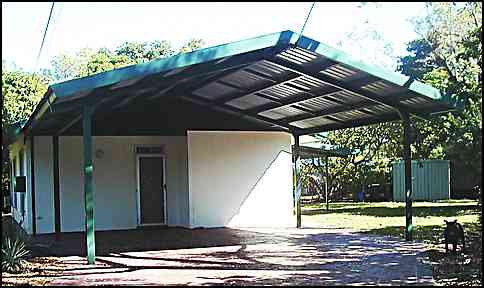Portal Frame, portal arch or just portal.
 |
| Sketch of a laminated timber portal arch. |
- Porta is word from Latin that basically means door, which has spread to many modern languages. It was used to refer to a gate in a Roman City.
- From this is derived the word Portal which in Architecture can be defined as "an impressive or monumental entrance". When I was a young journeyman I used to work for a company that made large laminated timber portal frames for churches, which were called portal arches.
- Another definition of portal is the structural engineer's version, which is what we are interested in here. "A structural framework consisting of a beam supported by two columns to which it is connected with sufficient rigidity to hold unchanged the original angles between the intersecting members".
- The words to take note of here are, sufficient rigidity. To stop the building leaning over or racking in the width, the columns and the beams have to be sufficiently strong enough in themselves to resist sideways forces, and the connecting joints holding them together should also be able to resist those forces.
- One other thing is needed for a portal frame to be stable along it's length. It has to be fixed down rigidly. That is attached solidly to it's foundations.
- In the photo below, the end frames have additional columns added to them to support the outside wall members. These extra columns make the end frames not strictly portal frames as the columns help to share the load, so depending on circumstances and cost the engineer might decide to make these lighter than the other true portals that are spanning the full width.
Back to top
Industrial type portal frames
 |
| An industrial building under construction. The frames shown here are made out of heavy sections, workshop fabricated and grit blasted and coated with zinc silicate. A detail of this building is on the steel sheds intro page |
Back to top
Light weight, kit type, portal frames
 |
| A light weight frame detail using a stiffener at the column/rafter connection know as a knee brace. Another detail of this building is on the steel sheds intro page, showing the top/collar tie connection.
|
- Portal column consisting of two "C" section purlins bolted together
- The joints have a 10mm MS steel plate sandwiched between the "C" sections
- Portal rafter consisting of two "C" section purlins bolted together
- Fly brace, flat galv. strap bolted to rafter and roof purlins. Stiffens the rafter
- Knee brace consisting of two "C" section purlins bolted together
- "Z" section purlin bolted direct (no cleat)through the bottom flange to the portal rafter
- "C" section girt bolted direct (no cleat)through the flange to the portal column
Manufacturers seem to be tying to outdo each other by bringing out cheaper and cheaper version of this type of this construction. Used mainly for rural storage sheds and cheap garages, these kits have almost no welded parts in there fabrication.
The only parts that are welded in the above shed are the column / baseplate joint.
The purlin to rafter bolted connection, without the use of a cleat welded to the rafter is not a recommended way of doing it.
Back to top
A simple RHS type portal framed carport
 |
| A simple portal frame carport. |
Just about as basic as you can get, a simple carport consisting of two 125 x 75 x 5.0 RHS portal frames. The site welded joints at the column/rafter connections have the same RHS size gussets to stiffen the connection. Strut ties out of the same RHS material give stiffness the other way.
Leave this Portal frame and back to home.





