An Introduction to Stairs and building them.
Ever since we moved out of caves and started living in buildings, we have had a need for stairs to get from one level to another. We wanted to get off the ground for many reasons and I guess that the first ones were as simple as roughly dressed slabs of stone or a sloping log with notches cut out of it.
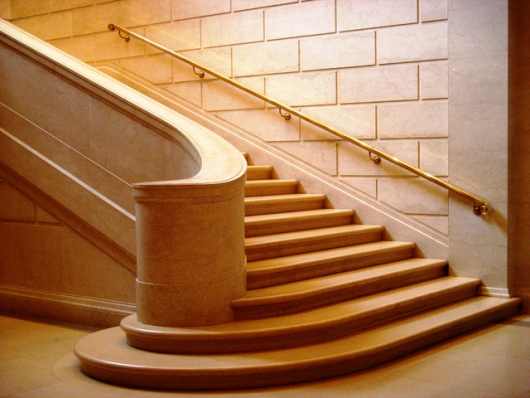 |
Stairs - A beautiful and imposing polished stone or marble staircase. This stair is wider and has less slope than typical home stairs where space is often not available. Of particular note is the handrail scroll and the two curtail steps that mirror it.
Photo thanks to Kevin Rosseel and Morguefile. |
Over the centuries we have learned from those humble beginnings and certain rules that make stairs useful, easy to use and safe have been passed down to us.
We have also learned how to make stairs that are marvels of the architect's art and the stair builder's craftsmanship.
Back to top
A glossary of stair terms used on this page.
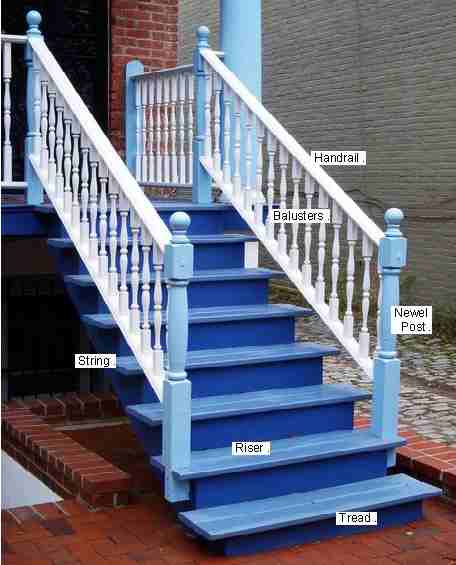 |
Stairs - A small outdoor timber cut string or open string stair.
Photo thanks to Kevin Rosseel and Morguefile. |
Stair building, probably more so than most other categories in building construction, with the exception of maybe roofing, has the most technical names specific to it. Being a UK trained Aussie I tend to use the terms that are familiar to me, so if any of you US guys has other names for what I am talking about, let me know.
- String or stringer: When our ancestors wanted something wider than a notched log leaning from one level to another, the next step (funny how trade terms spread into general language:-) was to use two of them and fix other pieces of wood to them. Those two main load bearing pieces of timber became known as strings. Modern strings are still made of timber but they can also be made of other materials. For example steel or aluminium.
Depending on the layout, the string can either be referred to as open, cut or notched and mitred as in the photo above.
closed or routered as in a photo lower down.
- Wall string: A string abutting or fixed to a wall.
- Face string: An outer, open string.
- Step: A support for the foot when walking up or down a flight of stairs.
- Tread: The horizontal surface that is stepped on. The term is also used to describe the actual piece of material that forms the tread.
- Toe space: The distance by which the tread overhangs the riser. Commonly about 25mm (1").
- Riser: The vertical face of a step or the piece of material that is used between one tread to another.
- Raking riser: A riser that slopes, typically used for reinforced concrete stairs.
- Rise: The height of each step. The distance in height between the tops of adjacent treads.
- Go or Going: The horizontal distance travelled with each step. Not the same as the tread, which is the going plus the extra for the toe space.
- Open tread stair: A stair without risers
- Newel post: A vertical member that supports the handrails.
- Handrail: A metal or timber rail set at a convenient height to aid safety.
- Baluster: A vertical member that helps support and infill the space between the handrail and the stairs.
- Balustrade: A group of balusters and rails that provide edge safety for a stair and landing or for a balcony.
- BCA, Building Code of Australia. The set regulations covering building work in Australia.
- Nosing: The front edge of the tread projecting beyond the face of the riser,often rounded.
- Landing: A horizontal platform or section at the top or bottom of a flight of stairs. Also for safety reasons landings are also used to break up otherwise too long flight of stairs or they are used when a change of direction is required.
- Flight of stairs, Stair flight An unbroken series of steps between landings.
- Stairway, staircase: A complete set of steps leading from one floor/storey in a building to another. This includes any landings and handrails etc.
- Stairwell: A space reserved in a multi-storey for the stairways.
- Handrail scroll: The end section of a handrail at the bottom of a flight. It changes from sloping to horizontal and has a spiral curve when viewed in plan. Can be timber masonry or metal.
- Curtail step: .The bottom step of a flight that mirrors the shape of the handrail scroll usually.
- Handrail wreath: A section of a handrail that negotiates a change of direction. Sometimes as at a quarter space landing it changes direction both horizontally and vertically.
- Winder: A step or tread that varies in width. Used to change the direction of a stair. A typical application is three steps that can take the place of a quarter space (90 deg turn) landing. There would be two triangular steps and the middle one is known as the Kite Winder because of it's shape.
Back to top
A few examples
Below to the right is a stairway split into two flights with a half space
landing in between. These are very popular because they
are compact and economical in space. It is also possible to put
in an extra step in the middle of the landing to gain one more step in the same
space.
Below left is a flight that has been split with a quarter space landing. Again it is possible to put more steps in the landing to gain height quickly.
Quite often, instead of a quarter space landing it is common to see three steps (winders) where the landing would be. In effect when you have done this, you have created a section of a spiral stair. See below.
You can vary the number or steps in each flight leading to and from a landing to suit your particular plan. The combinations are endless and it takes time and skill to arrive at a pleasing and efficient layout.
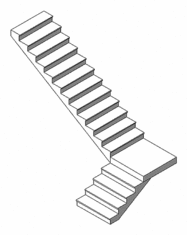 |
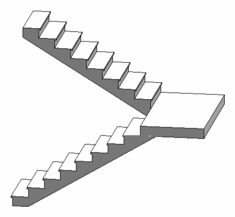 |
| Stairs - Concrete, with a quarter space landing. |
Stairs - Concrete with a half space landing. |
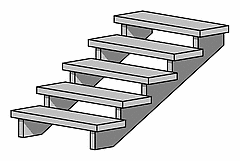 |
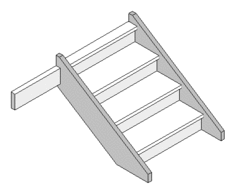 |
| Stairs - Timber, cut string stair with open risers. |
Stairs - Timber, closed string stair with risers, shows joist connection at the top. |
Above left is a short open string stair and to the right is a closed string stair,(showing the floor joist that it is made to sit on).
The closed string stair has the treads and risers fitted into slots that
are routered into the strings. It makes a very solid internal
stair. Many times it fits between two walls, with a small
room under.
Open string stairs can be very plain like
one to an outside deck, or they can be very modern and made into a
feature of the room.
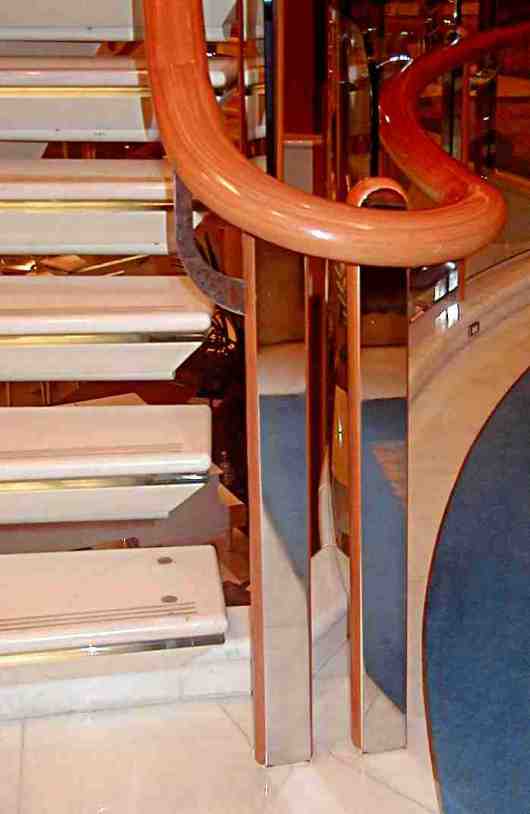 |
| Stairs - Modern stair using steel supports, marble(?) treads with non-slip grooves and timber handrails. Note; the handrail wreath timber as it changes direction |
Back to top
Conclusion
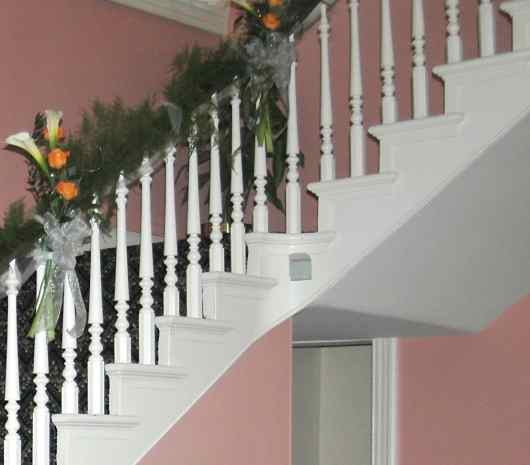 |
Stairs - A very nice cut and mitred string stair going around a quarter space landing Note; the lack of a newel post at the turn. instead the handrail has a wreath (covered by the greenery unfortunately) and the two strings are also wreathed together.
Photo thanks to Mensatic and Morguefile. |
Back to top
As you can see there is a huge variety of styles and construction methods available to amateur and professional stair builder. I personally like to use a combination of steel with timber treads whenever I can.
Basic, functional and cost effective stairs can be built in a handyman's shed.
Anything else is up to the designers imagination (and funds:-).
Check out the menu on the right for other pages in this series on stairs.
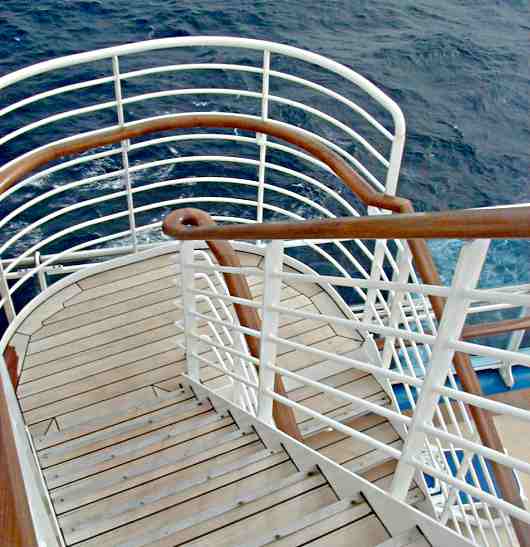 |
| Stairs - As you would expect, shipbuilders know how to handle curves. Another variation of a half space landing. Steel plate strings,and balustrades. Untreated teak deck and treads, with non-slip inserts at the nosing lines. Topped off with simple but extremely well constructed varnished teak handrails. |
Note 1) "Joinery and Carpentry" edited by Richard Greenhalgh












