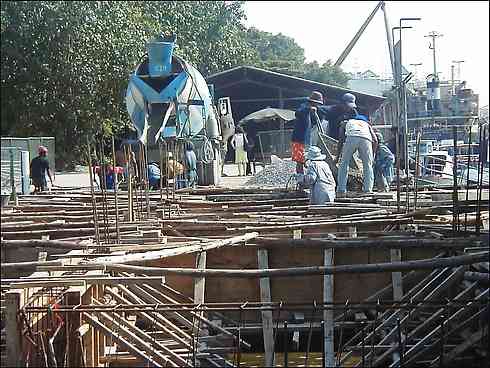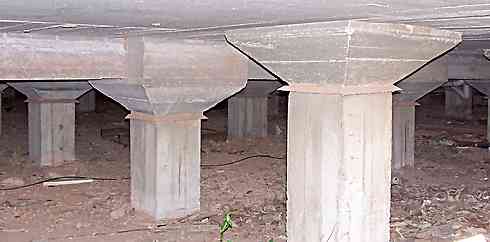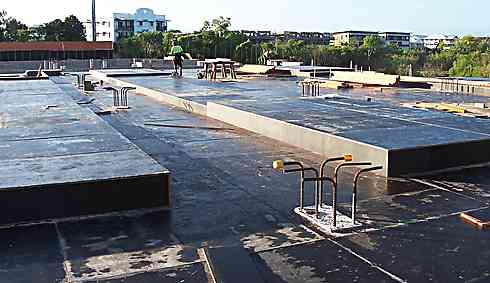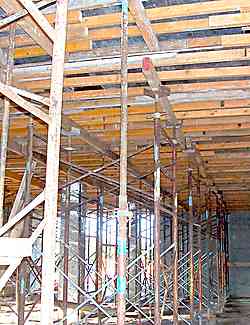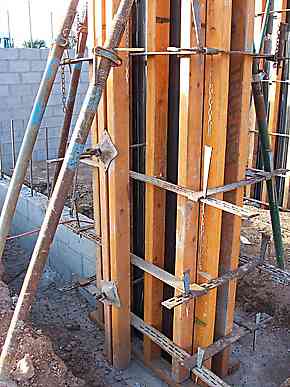 |
||||||||||||||
Formwork, an introduction and some basic points.What I am going to be talking about in this section is concrete formwork or shuttering. It is sometimes incorrectly called falsework. It is the temporary, usually timber and plywood mould, that holds the wet concrete in the correct position until the concrete has set and cured.
Don't think I have put this shot of a concrete pour in Bangkok here as a bit of a joke. I get visitors from all over the world, and I hope to provide something for everybody. I will be showing modern Australian methods and materials, but I will also try to show people how to do it with only the basics of timber, ply and tie wire or the odd bolt or two. I have worked on very similar jobs myself. We used what we called "bush toms" . They were sapling trees cut down for props, 100mm to say 150mm dia. Shuttering can be done with the simplest of materials. Bear this in mind if you only have a small one off job to do. You don't need to buy expensive formply that is designed for strength and many repetitive uses. Search around for something cheaper. I have used downgraded or cover sheets of MDF for a few odd forming jobs.
Here's a shot of the underneath of of a building built in 1941 using mainly boards of about 150 wide to make up the shutters or forms. They would have used a lot of what we would call makeshift materials to do this, but they achieved an excellent job. The fact that the floor is still in fairly good condition is a testament to the quality of the mixed on site concrete. A lot of people tend to think that formwork is a semi skilled occupation. To be fair there are a lot of guys that started off as labourers and finish up as formwork carpenters without any formal training. Also, to be sure there is a fair bit of hard manual labour involved, but it is a very tricky job and it takes just as much know how to do it properly as any other jobs in the building trade.
The guys on this job have to get it right. They started off with a drawing, a couple of walls and a few columns to work off. There is going to be 32 tonne of reo steel up here shortly, and maybe 300 to 400 tonnes of wet concrete after that. There has already been a significant amount of money spent to get to this stage, imagine finding out that they had something wrong just before the pour So you trim carpenters who think you are above the humble form workers, think again!
Here is a quote from a Thomas S... a reader who lives in Butuan in the Philippines.
"I REALLY loved the remark about the high noses of trim carpenters and how useless they can be building formwork. it should be coupled with a remark about the best form carpenters are ones who plan to strip before they plan to build." I'll repeat Tom's last point, it can't be overstated.the best form carpenters are ones who plan to strip before they plan to build.Thanks Tommy, never a truer word said.a few general points applicable to all formwork jobs
In my sketches and photographs on this page and others, I am only giving pointers on how to go about doing any particular job. Just because I show formwork using 100 x 75 and 150 x 100 softwood in the photos, that just means that the guys on that job had that size of timber available. You may well be using salvaged timber of lighter sizes. No problem, just close up your spacings. I have had RHS steel on a job that was later used in the roof, but as strong straight support for formwork it was excellent. I just made sure it was cleaned as soon as possible.
"Better ten props too many than one too short"
But each of the above has happened many times by people cutting corners and not using enough props. Hydrostatic pressure
Wet concrete delivers hydrostatic pressure. Simply put, when concrete is wet, or as the engineer's say in a fluid state, it acts like any other liquid in spite of all the extra stuff in it. So that the deeper the concrete pour, the greater the pressure at the bottom of the forms.
Forming up concrete above the
ground, is not a trivial matter.
This actually happened to a contractor I used to know, many tears ago. Twenty or thirty tonnes of concrete, steel, men and machinery fell in a tangled mess. Incredibly nobody was seriously hurt. So, take heed. Fix your props firm. For this reason I like to see a guy watching the
formwork during the pour. Checking props and braces etc.
Just to catch any possible movement before it gets too bad.
Shutters, or forms are the terms used for made up sections that actually touch the concrete. They are often made up of ply nailed to timber. Also they can be steel, or a combination of both. The surface finish of the form is reflected on the surface of the finished concrete. So if the form is rusty, you might get rust on the surface of your concrete. If you have holes in your ply, plug them up, or else accept ugly lumps and loss of fines on your finished concrete surface. Apart from the nails fixing ply to make up forms, the rest of the nails on a formwork job are never driven home fully. They are left, or bent over so that they can be pulled out easily with a claw hammer or pinch bar when it comes time to strip the forms. Not found it yet? Try this FAST SITE SEARCH or the whole web |
Hire Equipment  Furniture Fittings - Architectural Hardware - Electronic Locking Systems - Technical Hardware BuilderBill sponsorship Other Formwork Pages.
I did the foundations for a large electrical substation a few years ago and next
to our job there was a control building being built by a very large construction company. I don't like to rubbish somebody else's job, that's their problem, but the young guy was obviously concerned and I had my doubts myself, safety issues involved as well. |
|||||||||||||
|
|
||||||||||||||
|
Please Note! The information on this site is offered as a guide only! When we are talking about areas where building regulations or safety regulations could exist,the information here could be wrong for your area. It could be out of date! Regulations breed faster than rabbits! You must check your own local conditions. Copyright © Bill Bradley 2007-2012. All rights reserved. |
||||||||||||||
