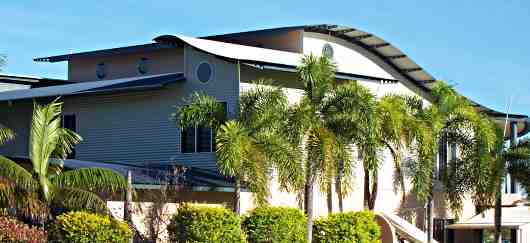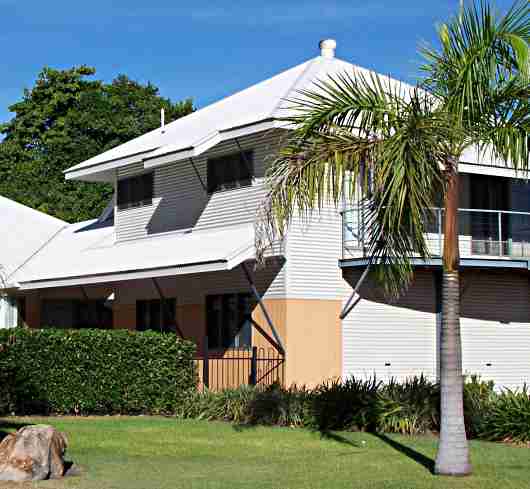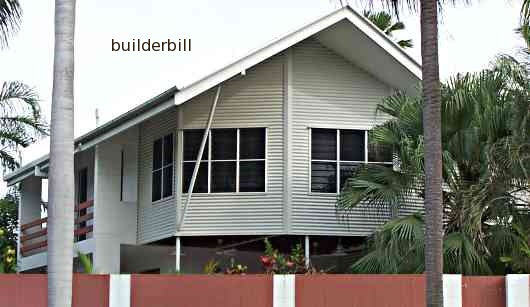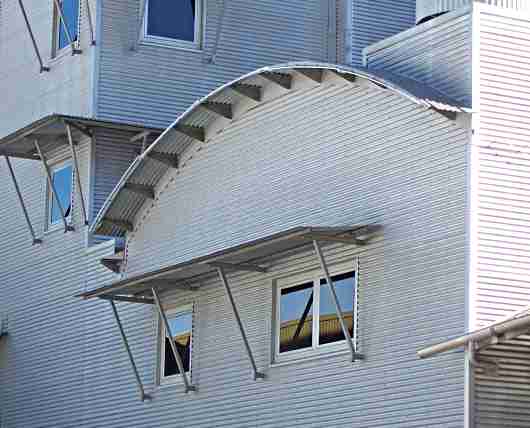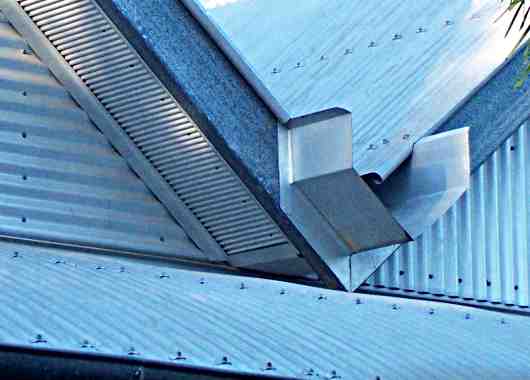 |
||||||||||||||
Steel siding or steel sheet wall cladding.Once again a reader's question has stirred me up and got me to to expand a touch on my original E-Mail reply.
"I WONDERED WHAT YOUR THOUGHTS ARE REGARDING USING STEEL SIDING (CORRAGATED) ON A BEACHFRONT HOUSE IN BELIZE"
Hi Mark, Most new houses being built in these areas are using metal cladding at least somewhere. 90% of the roofs and I'd guess 75% use some wall cladding. Right on the beach are all the top class architect designed expensive houses, so they use a fair variety in walls and cladding, but steel is not seen as inferior. It is just cost effective compared to other alternatives. We don't seem to use Vinyl any more, discolours and goes brittle with age in the sun. I did two, one million dollar units, a couple of years ago right on the beachfront and we explored the costing of using "Colorbond Ultra" which is supposed to be extra protection in harsh environments, but in the end we used the standard stuff. Every now and again you see a house with rusty patches on the siding, but mostly that can be put down to bad fixers scratching the surface or using discs to cut it etc. I quite like the plain unpainted galv. finish, easy to fix, hard to scratch. Most seem to go for white or other feature colours. Use good screws though, with the heavy coating. When I get around to it I will be doing a large section on steel, and
steelwork, including steel wall frames. Got to be the way to go for
you I guess.
Mark replied with this:- "BILL, I'VE NOTICED PROBABLY 90% OF THE BUILDINGS ON CAYE CAULKER ARE STEEL ROOFS. I REALLY DONT SEE ALOT OF DIFFERENCE BETWEEN ROOFING AND WALLS. THERE IS A NEW APARTMENT BUILDING HERE IN OKLAHOMA CITY BUILT OF STEEL...GALVANIZED WALLS VERY INDUSTRIAL LOOKING AND COOL. I'VE ALSO SEEN SEVERAL VACATION TYPE HOMES, MOSTLY IN RURAL AREAS, BUILT LIKE THIS. I PLAN ON BUILDING A TRADITIONAL STYLE HOUSE, REALLY A SQUARE BOX WITH SOME TYPE OF AWNINGS TO SOFTEN THE EXTERION LINES A BIT. MY WIFE HASN'T WARMED UP TO THE IDEA MUCH YET BUT I THINK THAT ONCE THE COST NUMBERS ARE IN SHE WILL BE SOLD. THE TWO SCHOOLS OF THOUGHT IN BELIZE SEEM TO BE EITHER BUILD A BULLET PROOF CONCRETE HOME OR A SEMI-DISPOSABLE ONE. I'M GOING TO BE SOMEWHERE IN BETWEEN. I'M TRYING TO GET AWAY FROM INSURANCE PREMIMUMS ETC. YOU'VE DONE A WONDERFUL JOB ON YOUR WEBSITE AND I REALLY APPRECIATE YOUR INPUT INTO THIS.
The photo above is a detail showing plain, not coloured corrugated iron. This shows only a small section of a fairly large building that is about 15 storeys high. The whole building is not clad like this, it certainly would look industrial if it was, but the building has a mixture of masonry, concrete and corrugated, to give a visual effect. Regarding Mark's comment We had quite a few precast, tilt slab type houses before "Tracy" but they performed dismally during the blow and in fact people were killed by them. What happened was that as the whole roof structure started vibrating up and down and lifting off, sections of concrete wall fell flat. The concrete panels were not connected to each other or to the roof structure securely enough. While on this subject, in a large percentage of the houses that were devastated, roofs and walls totally collapsed and sometimes blown away, many families survived without injury by sheltering in the bathroom / toilet areas. These areas of walls close together, taller than the floor space that they contained, tended to jam and wedge together and leave a safe space to shelter. All the houses in these photos here, in fact on this whole website where they are photos of recent work, are of buildings that comply to strict engineering standards and as such they can be expected to stand up to a cyclone (hurricane) event equally as good as a concrete bunker. Apart from that though, they are also designed to comply with modern requirements for amenity, access and egress, energy efficiency etc. This means that we are not allowed to build hot airless boxes any more. or deathtraps in case of a fire. We try to build houses that are good to live in, while still being strong enough. Are we doing this? I'll let you know after the next category five has been and gone :-) I hope that these photos generally show that the humble corrugated iron, or other profile of steel siding can be successfully used on modern housing and not look too "industrial".
I always reduce my photos for the web, to try to make them load quickly, so a lot of detail gets lost, but you should be able to see here, not only the vertical and horizontal cladding on the gable ends, but the different screws fixing the roof sheeting and the wall cladding. Another point of interest is the use of "Mini-Orb" for the lining of the overhang. This profile with it's smaller corrugations is quite expensive compared to the standard profile and it is used purely for architectural effect. In general the same tradesmen use the same tools to fix the steel siding, as are used with the steel roofing. I will do a short page on fixing and the various flashing and trims used later. Not found it yet? Try this FAST SITE SEARCH or the whole web |
Hire Equipment  Furniture Fittings - Architectural Hardware - Electronic Locking Systems - Technical Hardware BuilderBill sponsorship Other Pages about the use of steel in residential consruction. |
|||||||||||||
|
|
||||||||||||||
|
Please Note! The information on this site is offered as a guide only! When we are talking about areas where building regulations or safety regulations could exist,the information here could be wrong for your area. It could be out of date! Regulations breed faster than rabbits! You must check your own local conditions. Copyright © Bill Bradley 2007-2012. All rights reserved. |
||||||||||||||
