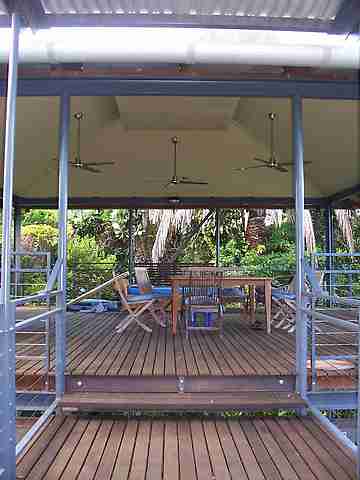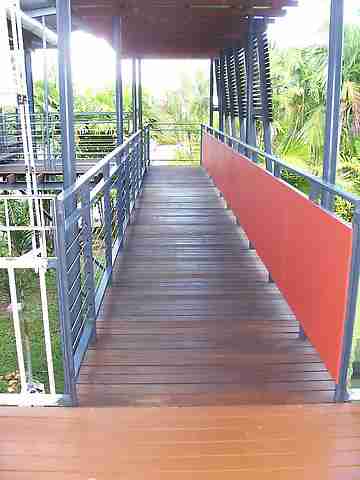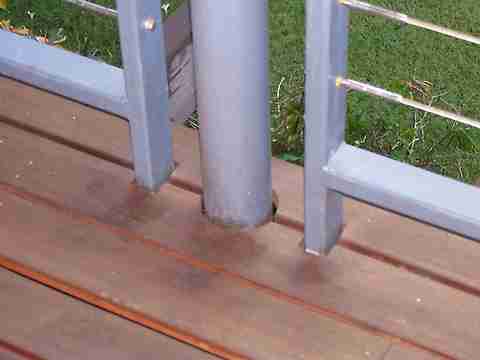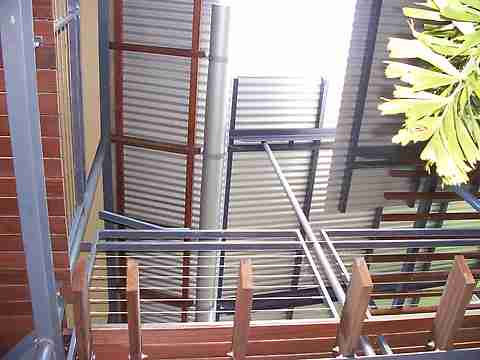 |
||||||||||||||
Deck patio ideasHere is a covered deck that may give you some deck patio ideas for your own project. On the principal that a photo is worth a thousand words it is mostly photos. A Recent high level DeckThis is a deck that I built a few of years ago, at the
age of 63 with a bad back, arthritis and just plain old age setting in.
It would have been so much easier with a nail gun eh? :-)
There are a couple of other photos of this deck, on my steel stairs page and my roofs page. Thanks to Chris and Peter for letting me use these photos. ( Peter has an old Drew Carey video clip that he delights on passing on to anyone who remarks on the size of this deck). The decking boards here are a hardwood timber called Selangan Batu, which originates in Indonesia, probably Borneo. As you can see we make use of steel a huge amount. It is situated on top of a hill, overlooking the sea, so it had to be built as strong as possible. (Cyclone category 2.5)
We have a requirement in our building code that we don't have gaps greater than 125mm between any parts of the hand railing or balustrades. We used a very popular method of filling the gap, Stainless steel wire strained between uprights. Just to make a change we also used 12mm compressed cement sheets in a few places. We cut the sheets with my small Makita wet saw.
All the steelwork was grit blasted class 2.5 and a coat of inorganic zinc
silicate primer. Not found it yet? Try this FAST SITE SEARCH or the whole web |
Hire Equipment  Furniture Fittings - Architectural Hardware - Electronic Locking Systems - Technical Hardware BuilderBill sponsorship Other Deck patio ideas related Pages.
|
|||||||||||||
|
|
||||||||||||||
|
Please Note! The information on this site is offered as a guide only! When we are talking about areas where building regulations or safety regulations could exist,the information here could be wrong for your area. It could be out of date! Regulations breed faster than rabbits! You must check your own local conditions. Copyright © Bill Bradley 2007-2012. All rights reserved. |
||||||||||||||




