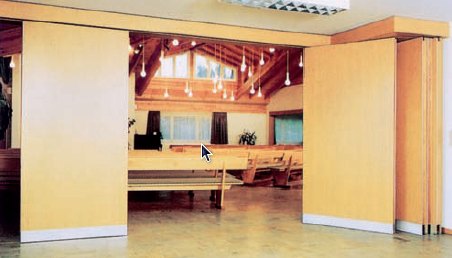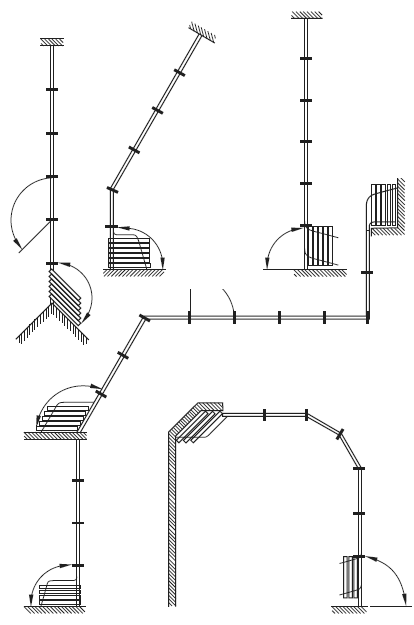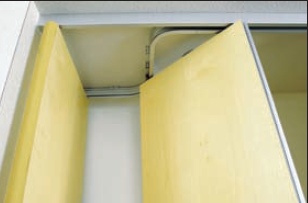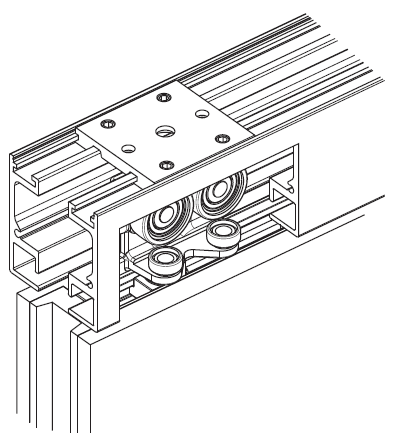 |
|||||||||||
Graphical Construction Glossary >> Doors. >> Door types >> Operable Wall Systems
The manufacturer of the hardware that makes these systems possible, Hafele Australia Pty. Ltd. calls what you see above, Operable Walls. Which mean that they are walls that can be changed or "operated on" in many different ways. Because they use any number of different panel types from wooden flush doors through to plate glass I am including them in this doors glossary section but they can just as easily be classed as walls or partitions, but the emphasis is on moveability and flexible layouts.s
Here is a sketch showing some possible layouts of this system. As you can see the combinations are almost endless.
Now we are getting into the details of what makes this system work. Looking up in this photo of a panel just about to change direction. It is easy to see that the track diverges into two sections with one of the door hangers staying on the rear track and the other hanger staying on the front track.
Here we see a cutaway sketch showing the layout of the roller hanger and track. Each door hanger slides on different parts of what is in effect a combined track. The beauty of the systems that there are two sets of rollers to each hanger fitting. One carries the weight vertically and the other works sideways to keep everything on track when changing direction. Worth noting also is the panel edge detail showing that the joints in the panels are made like a tongue and groove, so that as is normal the panel joints can be made dust, light os sound proof. More details of a similar installation is on the partition doors page. If you didn't find exactly what you are looking for try this search tool that will search the site and the web. "What can be added to the happiness of a man who is in health, out of debt, and has a clear conscience? "When we build, let us think that we build for ever."John Ruskin 1819-1900 |
Hire Equipment  Furniture Fittings - Architectural Hardware - Electronic Locking Systems - Technical Hardware BuilderBill sponsorship Glossary Pages.Roof Glossary and Roofing Formwork Glossary and other tempory work. Hand Tools Glossary Power Tools Glossary Asbestos Glossary Woodwork Glossary Stair Glossary Concrete Glossary Masonry Glossary doors Glossary BuilderBill Books Building Maths  Stair Design  Asbestos Book |
||||||||||
|
|
|||||||||||
|
Please Note! The information on this site is offered as a guide only! When we are talking about areas where building regulations or safety regulations could exist,the information here could be wrong for your area. It could be out of date! Regulations breed faster than rabbits! You must check your own local conditions. Copyright © Bill Bradley 2007-2012. All rights reserved. |
|||||||||||



