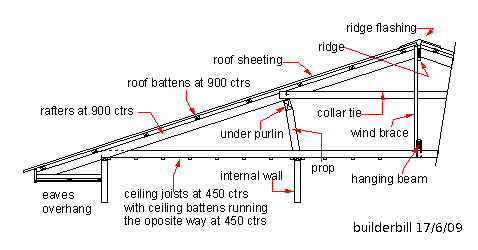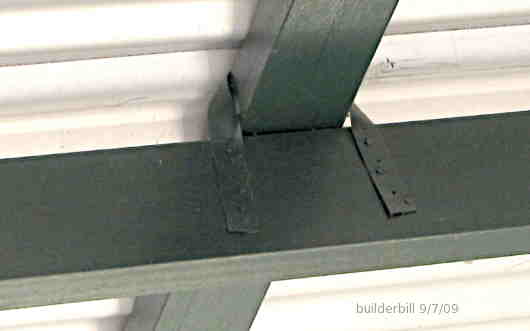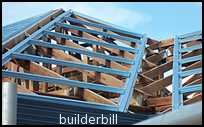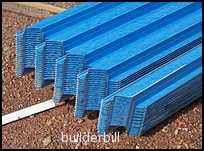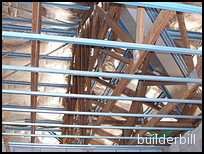 |
||||||||
Graphical Construction Glossary >> Roofs and roofing. >> Roof Framing >> Roof battens
Above a 75 x 50 roof-batten/purlin fixed with a purlin strap. The straps are typically one per connection but alternate on either side of the rafter. In most cases these straps are hidden in the roof space, but where the fixing is seen top hat straps are used unlike the one shown here. The rolled formed metal roof battens have many advantages over timber, provided of course that they are suitable for the type of roofing being fixed to them.
Regarding the metal ceiling battens. If the internal walls are framed, That is not brickwork or masonry, then it is normal to make them lower by the thickness of the ceiling batten. This allows continuous lengths of battens to span over the walls saving on extra ceiling joists and trimmers around the walls as in standard construction. If you didn't find exactly what you are looking for try this search tool that will search the site and the web. "What can be added to the happiness of a man who is in health, out of debt, and has a clear conscience? "When we build, let us think that we build for ever."John Ruskin 1819-1900 |
Hire Equipment  Furniture Fittings - Architectural Hardware - Electronic Locking Systems - Technical Hardware BuilderBill sponsorship Glossary Pages.Roof Glossary and Roofing Formwork Glossary and other tempory work. Hand Tools Glossary Power Tools Glossary Asbestos Glossary Woodwork Glossary Stair Glossary Concrete Glossary Masonry Glossary doors Glossary BuilderBill Books Building Maths  Stair Design  Asbestos Book |
|||||||
|
|
||||||||
|
Please Note! The information on this site is offered as a guide only! When we are talking about areas where building regulations or safety regulations could exist,the information here could be wrong for your area. It could be out of date! Regulations breed faster than rabbits! You must check your own local conditions. Copyright © Bill Bradley 2007-2012. All rights reserved. |
||||||||
