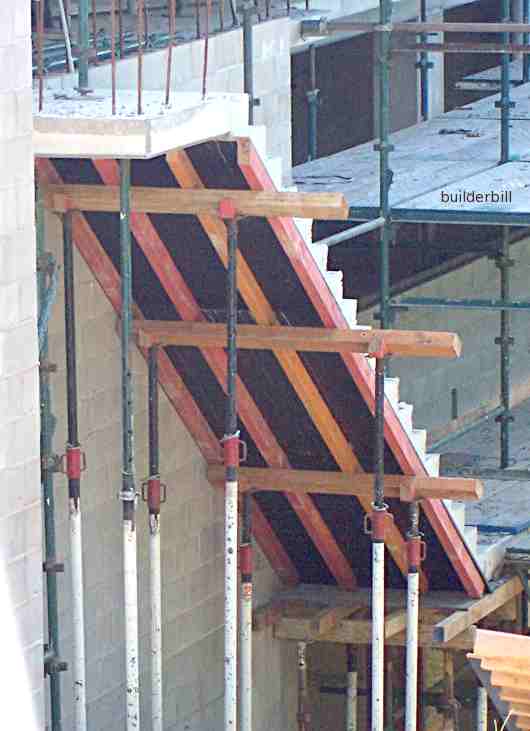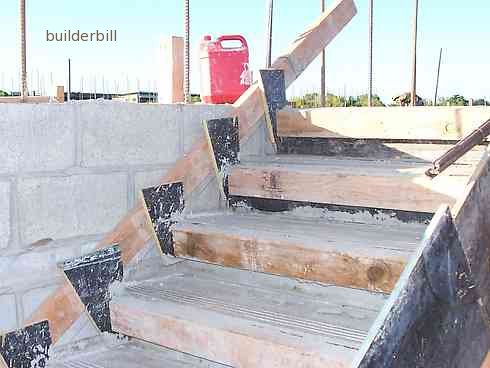 |
|||||
Graphical Construction Glossary >> Temporary Work. >> formwork >> Stair Formwork
Above is a set of concrete stairs that has been poured, and the risers and side forms removed. This gives an indication of the layout for forming the soffit of the stairs.
Another flight of stairs with the riser forms still in place. They should not be stripped too quickly if the stair is being used, as the form protects the step edges until the concrete has gained it's design strength. For non glossary articles of a general and how to nature go to the formwork section on this site. If you didn't find exactly what you are looking for try this search tool that will search the site and the web. "What can be added to the happiness of a man who is in health, out of debt, and has a clear conscience? "When we build, let us think that we build for ever."John Ruskin 1819-1900 |
Hire Equipment  Furniture Fittings - Architectural Hardware - Electronic Locking Systems - Technical Hardware BuilderBill sponsorship Glossary Pages.Roof Glossary and Roofing Formwork Glossary and other tempory work. Hand Tools Glossary Power Tools Glossary Asbestos Glossary Woodwork Glossary Stair Glossary Concrete Glossary Masonry Glossary doors Glossary BuilderBill Books Building Maths  Stair Design  Asbestos Book |
||||
|
|
|||||
|
Please Note! The information on this site is offered as a guide only! When we are talking about areas where building regulations or safety regulations could exist,the information here could be wrong for your area. It could be out of date! Regulations breed faster than rabbits! You must check your own local conditions. Copyright © Bill Bradley 2007-2012. All rights reserved. |
|||||

