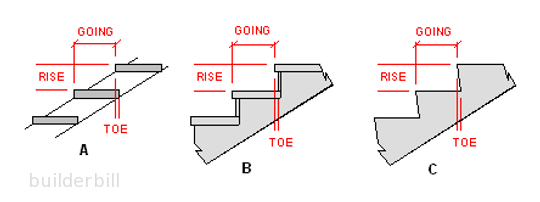 |
|||||||||||||||||||
Graphical Construction Glossary >> stairs. >> general >> Step Rise and Tread
Toe or toe space. In the above sketch:- Stairs built without toe space, particulary steep ones are abominations and a permanent reminder of the ignorance and incompetance of their builders. Below is a table that appears in the BCA (Building Code Of Australia and while it may not be exactly the same as your own code, it is a good basis to work on for anyone who has not got a code to work to.
Note! The table above is for straight flights of steps. Landings are exluded from the slope relationship calculations. For Rise and Going dimensions for spiral stairs and winders see the relevant pages. The slope ratio of twice the RISE plus the GOING stops you from choosing a slope that is a bit extreme, like a maximum or minimum (G) and (R) together. A single step, that is one rise in between two level areas in residential construction, as far as I know is not mentioned in building regulations, so I guess that it must comply somewhere with the tabel above. The table states the maximum of 190. so if the difference in level is 250, then put in two steps at 125 rise. To recap. Rise and Going are dimensions used in calculations and setting out stair flights and landings. Treads and Risers are physical materials. If you didn't find exactly what you are looking for try this search tool that will search the site and the web. "What can be added to the happiness of a man who is in health, out of debt, and has a clear conscience? "When we build, let us think that we build for ever."John Ruskin 1819-1900 |
Hire Equipment  Furniture Fittings - Architectural Hardware - Electronic Locking Systems - Technical Hardware BuilderBill sponsorship Glossary Pages.Roof Glossary and Roofing Formwork Glossary and other tempory work. Hand Tools Glossary Power Tools Glossary Asbestos Glossary Woodwork Glossary Stair Glossary Concrete Glossary Masonry Glossary doors Glossary BuilderBill Books Building Maths  Stair Design  Asbestos Book |
||||||||||||||||||
|
|
|||||||||||||||||||
|
Please Note! The information on this site is offered as a guide only! When we are talking about areas where building regulations or safety regulations could exist,the information here could be wrong for your area. It could be out of date! Regulations breed faster than rabbits! You must check your own local conditions. Copyright © Bill Bradley 2007-2012. All rights reserved. |
|||||||||||||||||||
