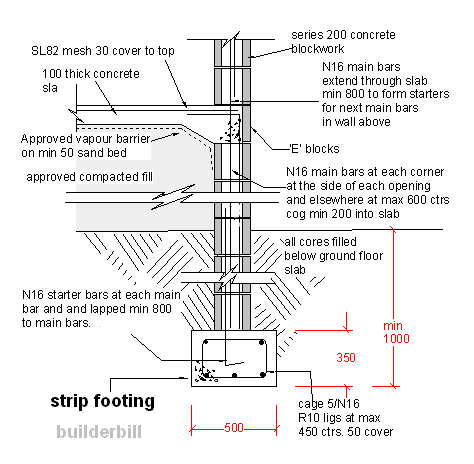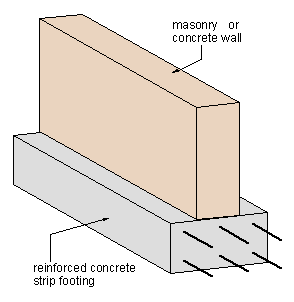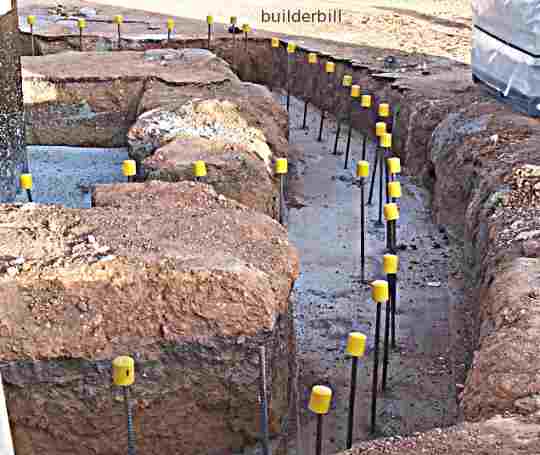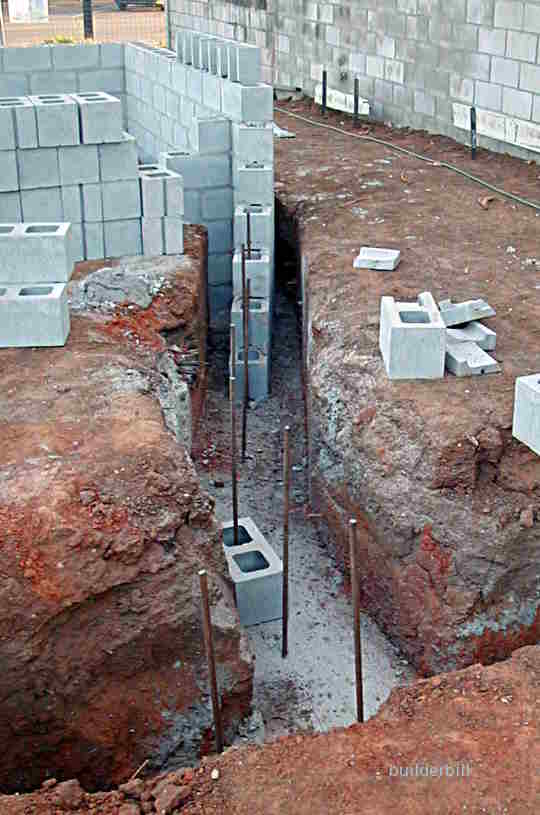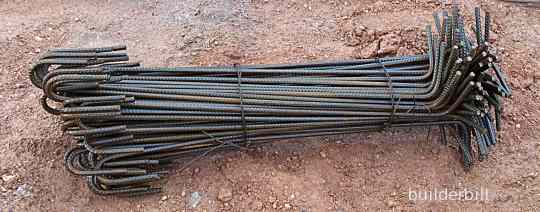 |
||||||||
Graphical Construction Glossary >> Concrete and Concreting. >> >> Strip Footing
This type of footing has the advantage that it can be stepped in brickwork or blockwork increments so that it can easily be adapted to sloping sites. Above is a sectional detail of reinforced concrete footing showing some of the requirements for the design. Any drawing like this only tells part of the story. The specifications will also details like:-
The contract specifications in their turn will call up regulatory standards like and building codes that the concrete, the reinforcing steel, the vapour barrier, the termite protection method etc etc.
The photo above shows a strip foundation that has been poured with the starter bars easily seen. Often 12mm starter bars used to be seen with a hook on the end in situations like this. Partly it was a hangover from the days when hooks were used in plain bars to provide grip for the concrete but with the use of deformed bars and correct laps there is now no need for them structurally, but they were still used for safety reasons. Imagine someone falling onto them. Now with the use of these cheap plastic caps the hooks can be left off and the bars are still safe.
Blocks starting to be laid on a job similar to the one in the sketch at the top of the page. When all the blocks are laid to the slab height they are corefilled BEFORE BACK-FILLING. Washed sand is used and it is watered in which can achieve good compaction. Care should be used with mechanical compaction equipment not to damage the blockwork.
A bundle of N12 starter bars to b e used in reinforced blockwork construction. If you didn't find exactly what you are looking for try this search tool that will search the site and the web. "What can be added to the happiness of a man who is in health, out of debt, and has a clear conscience? "When we build, let us think that we build for ever."John Ruskin 1819-1900 |
Hire Equipment  Furniture Fittings - Architectural Hardware - Electronic Locking Systems - Technical Hardware BuilderBill sponsorship Glossary Pages.Roof Glossary and Roofing Formwork Glossary and other tempory work. Hand Tools Glossary Power Tools Glossary Asbestos Glossary Woodwork Glossary Stair Glossary Concrete Glossary Masonry Glossary doors Glossary BuilderBill Books Building Maths  Stair Design  Asbestos Book |
|||||||
|
|
||||||||
|
Please Note! The information on this site is offered as a guide only! When we are talking about areas where building regulations or safety regulations could exist,the information here could be wrong for your area. It could be out of date! Regulations breed faster than rabbits! You must check your own local conditions. Copyright © Bill Bradley 2007-2012. All rights reserved. |
||||||||
