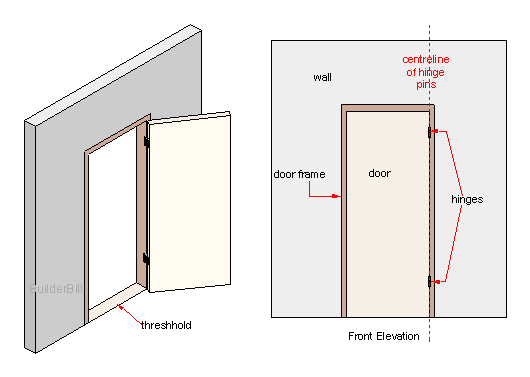Graphical Construction Glossary >>
doors. >> door types >> Vertical hinged doors
- Vertical Hinged Doors
- By far the most popular door type, used internally and externally both for commercial and domestic applications the hinges on the door are arranged in a vertical direction, one above the other.
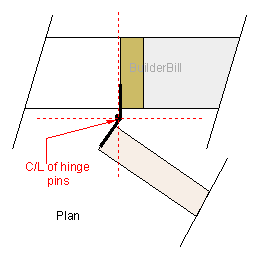 |
| Vertical Hinged Doors : Sketch of a simple house door. |
I would guess that this type of door is seen far more often than any other by far. It is used by the thousands in domestic and commercial operations.
- The trade expression for fixing doors like this is "hanging doors". This gives us a indication of the absolute main feature of these types of doors. The door is supported or hanging from two or more hinges and they are fixed by fairly small screws.
- So as the doors get larger and heavier then so should the hinges and fixings.
- These doors are usually fitted flush with ONE FACE of the wall with the centreline of the hinges that the door swing around being a short distance away from the wall face to give clearance for the door to open.
- This allows the door in most instances to swing open more than 90 degrees. Using broader or extended hinges allows the doors to clear obstructions on the wall and still allow the door to open a full 180 degrees.
- The standard hinges used residential sized doors are metal butt hinges. The hinges can be brass, steel or stainless. There are many other specialist hinge options for heavy or high traffic doors.
- The door itself can be made out of many different materials. For example solid timber, ply and particle boards, aluminium, glass and PVC. There are many combinations of these materials also used in door construction.
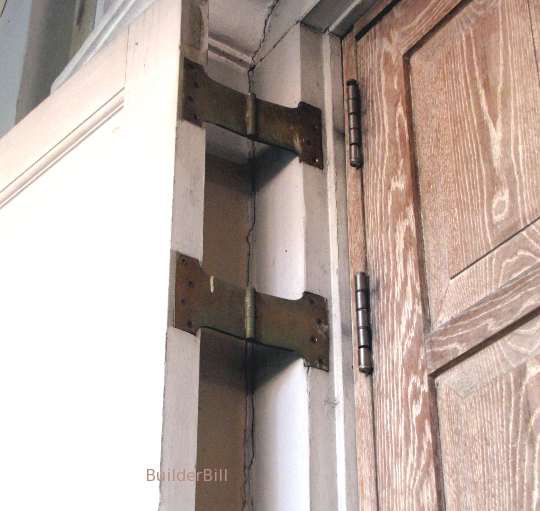 |
| Vertical hinged doors: An unusual set up here, two sets of doors, both opening the same way. |
So here we are one photo illustrating two good points.
- The unpainted door clearly shows that the knuckles of the butt hinges outside the face of the door and the face of the frame by the same amount so that the the door and frame are level with each other.
- There is a pilaster or something similar to the face of the wall, so to allow the outer door to fold back against the wall extra broad butt hinges have been used. In this case they are brass hinges.
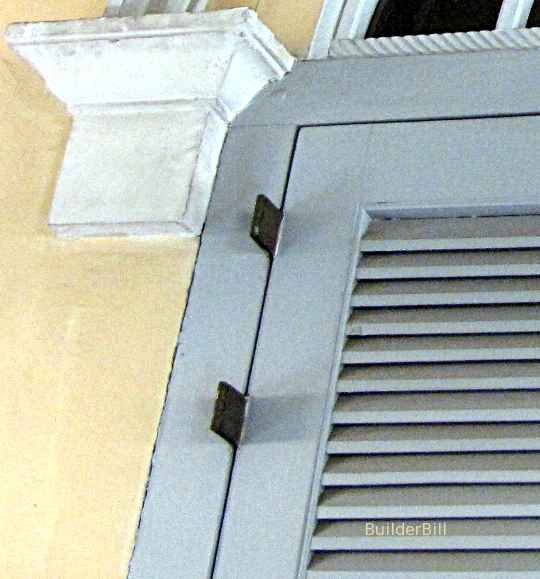 |
| Vertical hinged doors: Taken in the same building as the photo above, but not the same door. |
Here we can easily see how the extra wide hinges look when the doors are closed. (It is a different door of course).
- These doors have three hinges which is fairly normal for heavier doors.
- Not so normal, is that what would be the middle hinge has been fixed a lot higher up, close to the top hinge. This is usually done when the door is getting quite heavy. Heavy and wide doors put a lot of strain on the top hinge and its fixing.
- Mostly the third hinge is placed mid-way between the other two. This is done so that it is in the best position to control warping and movement in wooden doors.
- Larger or heavier doors still may have four hinges.
- There are systems now that use continuous geared hinges for strength and doors that have heavy traffic. More on these in the hinges section.
- Needless to say all the hinge pins have to line up on the same centre line.
- When the middle hinge is slightly out of line with the other two the door will often squeak and in a worst case it may even bind or stop the door closing properly.
,
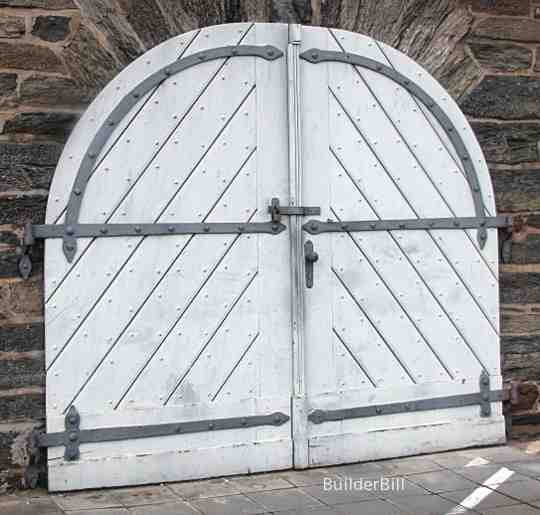 |
| Vertical hinged doors: An old door fixed directly to the masonry using heavy "band and Gudgeon" hinges. |
The vast majority of doors are fixed into frames which are themselves fixed to the walls . Many times the door and the frame are pre-made in a factory which simplifies the fixing.
In certain circumstances doors are fixed directly to the wall with no door frame. This is particularly so with external gates and the like.
- I'd say that this old pair are doing extremely well not to have sagged. Their width puts a lot of strain on those hinges and add to that the fact that the top hinges are not really high enough because of the chosen shape.
- What they have going for them is that they are of very strong construction. No screws here but through bolts to the bands and the gudgeons are set deep into the masonry and they have a bracket under them for extra support.
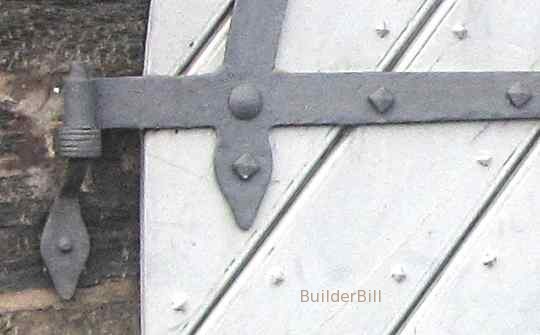 |
| Detail shot of the band and gudgeon hinge. |
If you didn't find exactly what you are looking for try this search tool that will search the site and the web.
"What can be added to the happiness of a man who is in health, out of debt, and has a clear conscience?
Adam Smith 1723-1790
"When we build, let us think that we build for ever."John Ruskin 1819-1900





