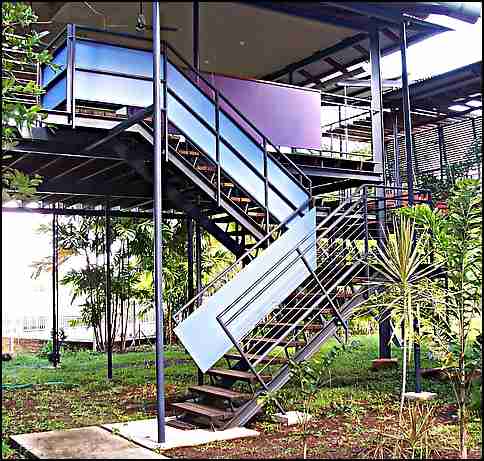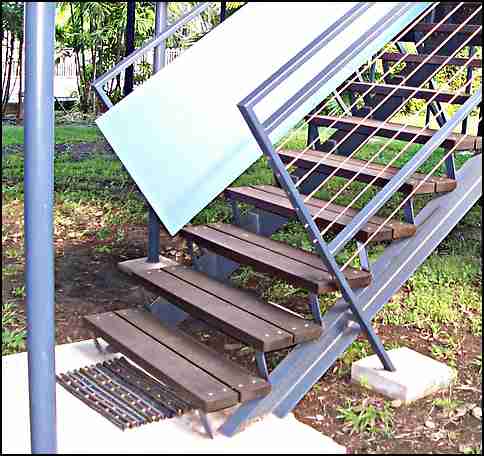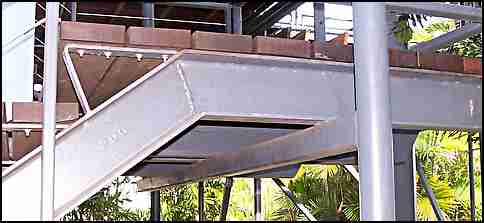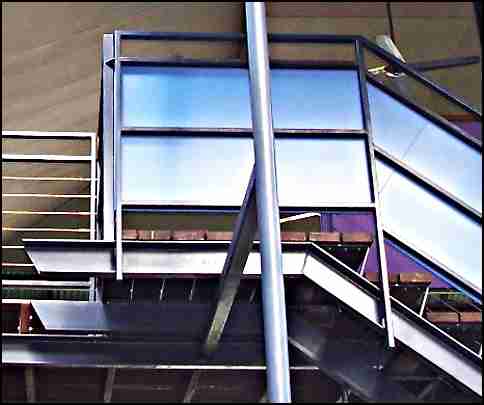 |
||||||||||||
Steel Stair ConstructionHere are few few photographs of a steel stair constructed with PFC (parallel flange channel) stringers and with bolted on HW timber treads.It provides access to a large exterior deck that we built in 2004. The owners have kindly given me permission to go back and take these snaps. Thanks, Pete and Chris.
Any steelwork that goes into the ground, ALWAYS must have concrete around it. Don't let the earth get filled in around steel. It holds the moisture and the steel rusts away quietly without being seen. I put these collars around the top of the foundations, just to bring concrete above the surface, and with a slope away from the steel, even when the the owner says that he will be concreting the full area at a later date. I just tell them it is a simple job to remove the collars later. Protect that interface!
As you can see we had to do a few architectural features on this one. For once I think the architect did a good job. I usually go for simplicity and function but the extra bits on this one add to the overall effect.
What is different is the extra amount of drawing. If you are thinking of trying something like this, pick up a cheap CAD program. It just makes things so much easier. I would still use a sheet of ply and sketch it out by hand if I didn't have the CAD program of course. Not found it yet? Try this FAST SITE SEARCH or the whole web |
Hire Equipment  Furniture Fittings - Architectural Hardware - Electronic Locking Systems - Technical Hardware BuilderBill sponsorship Other Pages.
BuilderBill Books Building Maths  Stair Design |
|||||||||||
|
|
||||||||||||
|
Please Note! The information on this site is offered as a guide only! When we are talking about areas where building regulations or safety regulations could exist,the information here could be wrong for your area. It could be out of date! Regulations breed faster than rabbits! You must check your own local conditions. Copyright © Bill Bradley 2007-2012. All rights reserved. |
||||||||||||



