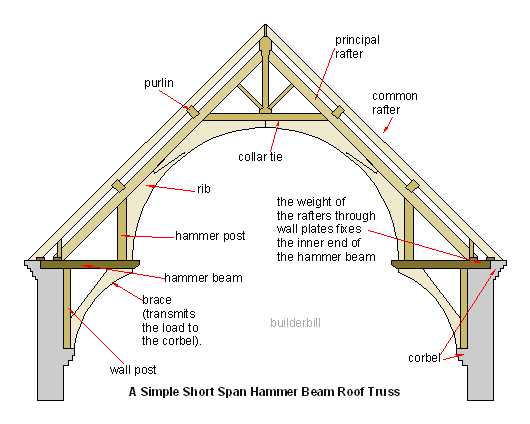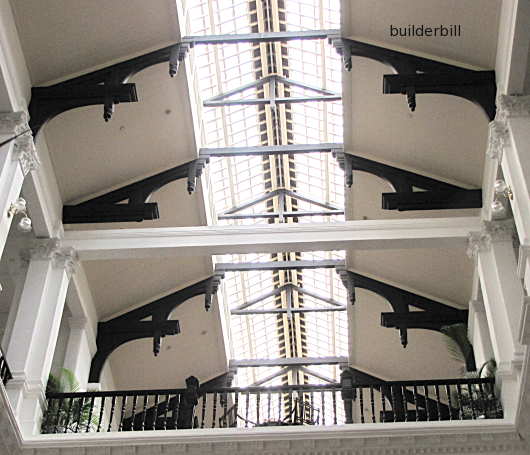 |
|||||
Graphical Construction Glossary >> Roofs and roofing. >> Roof Trusses >> Hammer Beam Truss
The sketch above is a simple elevation of the layout of a short span hammerbeam roof truss. The brace under the hammer beam is sometimes known a a hammer brace. As was said in the definition these trussed roofs were just about the end of the line for large timber roofs that relied solid timber and little if any iron work. Almost always richly decorated with extensive moulding and carvings the have been copied many times for smaller public buildings because of their graceful appearance.
Above is a photo taken inside the beautifully renovated Raffles Hotel in Singapore. Technology at the time could have easy allowed the use of other materials, but the builders chose this version of a hammer beam truss roof because of the style and open feeling that it created. The most famous and certainly the largest roof of this type was built to cover Westminster hall in London in the end of the 14th century. Here are links to pages on this site of the three largest roofs of this type in England. They are all open to the public. Hampton Court palace roof to Henry V111's great hall. Eltham Palace roof to the great hall, built for Edward 1V in the 15th century. If you didn't find exactly what you are looking for try this search tool that will search the site and the web. "What can be added to the happiness of a man who is in health, out of debt, and has a clear conscience? "When we build, let us think that we build for ever."John Ruskin 1819-1900 |
Hire Equipment  Furniture Fittings - Architectural Hardware - Electronic Locking Systems - Technical Hardware BuilderBill sponsorship Glossary Pages.Roof Glossary and Roofing Formwork Glossary and other tempory work. Hand Tools Glossary Power Tools Glossary Asbestos Glossary Woodwork Glossary Stair Glossary Concrete Glossary Masonry Glossary doors Glossary BuilderBill Books Building Maths  Stair Design  Asbestos Book |
||||
|
|
|||||
|
Please Note! The information on this site is offered as a guide only! When we are talking about areas where building regulations or safety regulations could exist,the information here could be wrong for your area. It could be out of date! Regulations breed faster than rabbits! You must check your own local conditions. Copyright © Bill Bradley 2007-2012. All rights reserved. |
|||||

