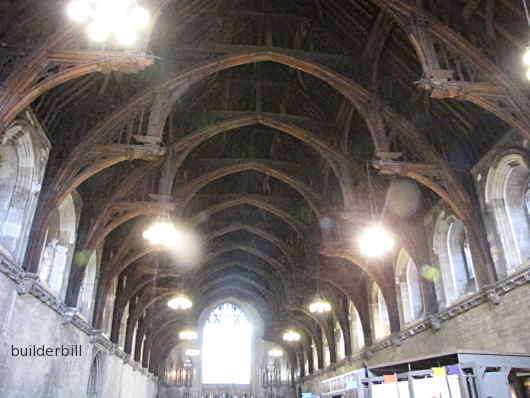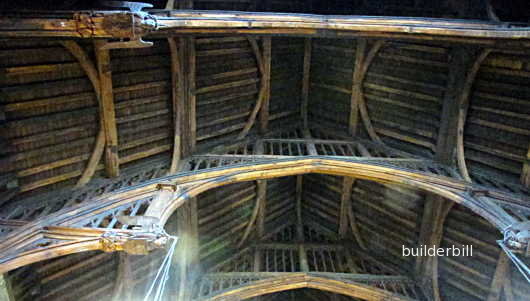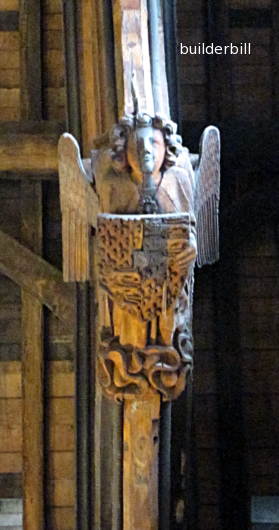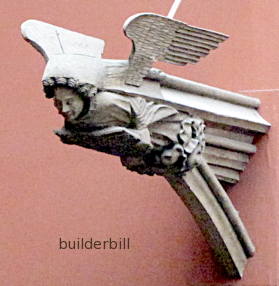 |
|||||||
Graphical Construction Glossary >> Roofs and roofing. >> Roof Trusses >> Westminster Hall Roof
Above is a rather poor shot of the roof structure, the huge lights certainly light up the floor area, but make photography of the roof itself very hard. With a span of 68 ft. and a length 238 ft. this is truly a roof that does justice to the hall that it covers. The corbels are 22 ft. above the floor and the ridge is 90 ft. 6 inches above the floor. A defining feature of this Westminster Hall roof is the large arched ribs that rise from the corbels to the collar beam. They are almost certainly a main factor in the roof being able to span the distance it does. The two other hammer beam roofs in this section do not have them and they are significantly smaller.
Westminster hall is the oldest existing part of the palace of Westminster which is now surround by the Houses of Parliament complex. The walls were built in 1097-99, and the roof originally had two rows of pillars to help support the span but in the reign of Richard 11 the master carpenter Hugh Herland designed and built the current magnificent roof around 1395. The main structural timbers are oak and the tracery infill panels are out of chestnut. It is extremely rare for large timber roofs to survive as long as this one. By the nature of their use (banqueting halls) and the lead sheeting covering them made them very prone to lightening strikes and fire. Even in modern times we have lost roofs in Windsor Castle and York Minster. The carving of an angel on the ends of each hammer beam is said to have been done out of single pieces of wood, but as the photo alongside shows, repairs over the centuries have been carried out. For example in the mid twentieth century major repairs had to be undertaken due to the depredations of the Death-watch beetle and other causes. Also here, is another photo, this time a replica of one of the angels (in one of the casting galleries at the V&A museum) which shows the extent of the moulding work to the structural members. Back to the hammer beam truss page. Or go to:- Hampton Court palace roof to Henry V111's great hall. Eltham Palace roof to the great hall, built for Edward 1V in the 15Th century. If you didn't find exactly what you are looking for try this search tool that will search the site and the web. "What can be added to the happiness of a man who is in health, out of debt, and has a clear conscience? "When we build, let us think that we build for ever."John Ruskin 1819-1900 |
Hire Equipment  Furniture Fittings - Architectural Hardware - Electronic Locking Systems - Technical Hardware BuilderBill sponsorship Glossary Pages.Roof Glossary and Roofing Formwork Glossary and other tempory work. Hand Tools Glossary Power Tools Glossary Asbestos Glossary Woodwork Glossary Stair Glossary Concrete Glossary Masonry Glossary doors Glossary BuilderBill Books Building Maths  Stair Design  Asbestos Book |
||||||
|
|
|||||||
|
Please Note! The information on this site is offered as a guide only! When we are talking about areas where building regulations or safety regulations could exist,the information here could be wrong for your area. It could be out of date! Regulations breed faster than rabbits! You must check your own local conditions. Copyright © Bill Bradley 2007-2012. All rights reserved. |
|||||||



