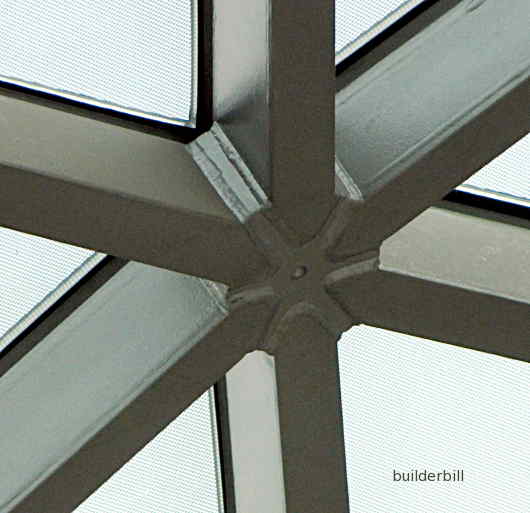 |
||||||
Graphical Construction Glossary >> Roofs and roofing. >> Roof Types >> Lattice Roof
This type of roof was pioneered by Russian engineers almost 100 years ago, and the author has a 1950's carpentry text book with quite a few examples of timber bolted together lamella roofs. Mainly these early roofs were restricted to regular arch forms with all the components being identical apart from treatment at the edges. The Individual sections of the roof above have purpose made adjustable joints at the nodes. It is further stiffened by steel wires.
The lattice type roof as it is now mostly called did not really take off until the advent of powerful enough computers to simplify the calculations for the engineers. The roof pictured here is the one over the Great Court at the British Museum in London, designed by Sir Basil Spence. It is of steel construction and sits on a rectangular perimeter with a circular building in the center. This roof is based on the form of a torus (doughnut) stretched to a rectangle. A shape that would have been impossible to design a few years ago.
Here is a close up of one of the joints at a node. The whole structure is welded steel. If you didn't find exactly what you are looking for try this search tool that will search the site and the web. "What can be added to the happiness of a man who is in health, out of debt, and has a clear conscience? "When we build, let us think that we build for ever."John Ruskin 1819-1900 |
Hire Equipment  Furniture Fittings - Architectural Hardware - Electronic Locking Systems - Technical Hardware BuilderBill sponsorship Glossary Pages.Roof Glossary and Roofing Formwork Glossary and other tempory work. Hand Tools Glossary Power Tools Glossary Asbestos Glossary Woodwork Glossary Stair Glossary Concrete Glossary Masonry Glossary doors Glossary BuilderBill Books Building Maths  Stair Design  Asbestos Book |
|||||
|
|
||||||
|
Please Note! The information on this site is offered as a guide only! When we are talking about areas where building regulations or safety regulations could exist,the information here could be wrong for your area. It could be out of date! Regulations breed faster than rabbits! You must check your own local conditions. Copyright © Bill Bradley 2007-2012. All rights reserved. |
||||||


