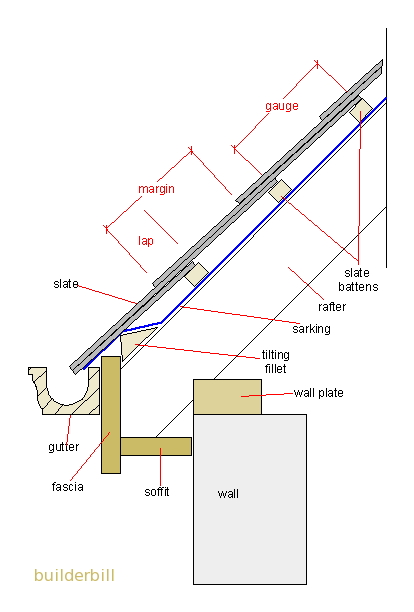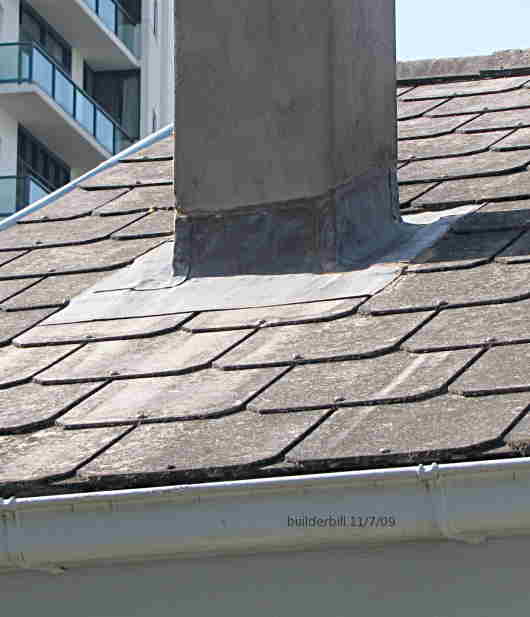 |
|||||
Graphical Construction Glossary >> Roofs and roofing. >> Roof Coverings >> Roofing Lap
Above is a sketch showing the end lap on slates. Basic to any material like this is that we lay the bottom row first and overlap each row after by a certain amount. The concept of lapping one part of roof sheeting is the most basic principal of roof cladding or sheeting. Very few roofs do not use lapping in one way or another. The amount of overlap varies from material to material and the amount varies also depending on the pitch of the roof. Material manufacturers provide data on how much overlap to use in certain circumstances. If in doubt use more lap than recommended.
Here is a photo of an old tired roof, but thanks to the use of overlap in it's various parts it is still watertight after 60 years. After the carpenters have finished the roof framing including the fascias and bargeboards then the roofer starts.
Roofing lap in it's many forms is essential. Do not be tempted into the easy fix with silicone sealants. Get the lap right and they are not needed. If you didn't find exactly what you are looking for try this search tool that will search the site and the web. "What can be added to the happiness of a man who is in health, out of debt, and has a clear conscience? "When we build, let us think that we build for ever."John Ruskin 1819-1900 |
Hire Equipment  Furniture Fittings - Architectural Hardware - Electronic Locking Systems - Technical Hardware BuilderBill sponsorship Glossary Pages.Roof Glossary and Roofing Formwork Glossary and other tempory work. Hand Tools Glossary Power Tools Glossary Asbestos Glossary Woodwork Glossary Stair Glossary Concrete Glossary Masonry Glossary doors Glossary BuilderBill Books Building Maths  Stair Design  Asbestos Book |
||||
|
|
|||||
|
Please Note! The information on this site is offered as a guide only! When we are talking about areas where building regulations or safety regulations could exist,the information here could be wrong for your area. It could be out of date! Regulations breed faster than rabbits! You must check your own local conditions. Copyright © Bill Bradley 2007-2012. All rights reserved. |
|||||

