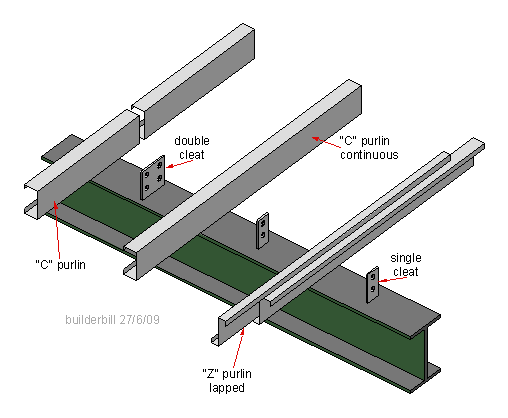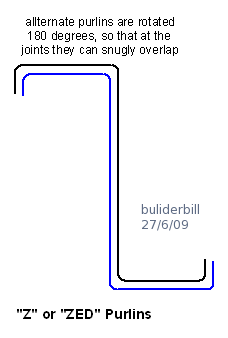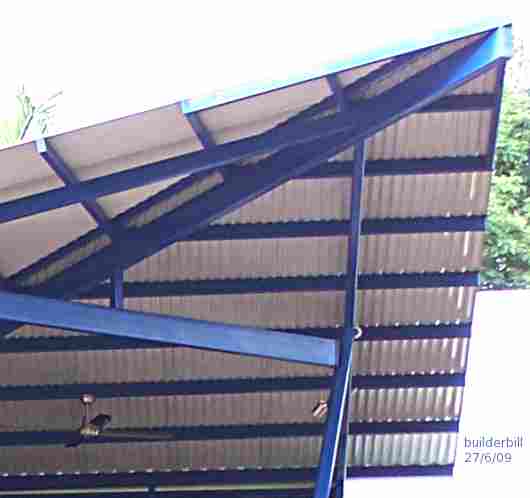 |
|||||||
Graphical Construction Glossary >> Roofs and roofing. >> Roof Framing >> steel purlin
The advantages of steel as a purlin material over timber are obvious.
It should be noted here that laminated timber engineered beams are also available in long lengths, but they are too deep in section to be even considered as over purlins for directly fixing sheeting to. Support purlins yes. Cee and Zed purlins come as complete roofing with various accessories to numerous to list here. Purlin bolts, fascia purlins and purlin bridging are.
The whole of this roof framing for an elevated deck is constructed with RHS material, including the steel purlins. Note that the ends have been capped. If you didn't find exactly what you are looking for try this search tool that will search the site and the web. "What can be added to the happiness of a man who is in health, out of debt, and has a clear conscience? "When we build, let us think that we build for ever."John Ruskin 1819-1900 |
Hire Equipment  Furniture Fittings - Architectural Hardware - Electronic Locking Systems - Technical Hardware BuilderBill sponsorship Glossary Pages.Roof Glossary and Roofing Formwork Glossary and other tempory work. Hand Tools Glossary Power Tools Glossary Asbestos Glossary Woodwork Glossary Stair Glossary Concrete Glossary Masonry Glossary doors Glossary BuilderBill Books Building Maths  Stair Design  Asbestos Book |
||||||
|
|
|||||||
|
Please Note! The information on this site is offered as a guide only! When we are talking about areas where building regulations or safety regulations could exist,the information here could be wrong for your area. It could be out of date! Regulations breed faster than rabbits! You must check your own local conditions. Copyright © Bill Bradley 2007-2012. All rights reserved. |
|||||||


