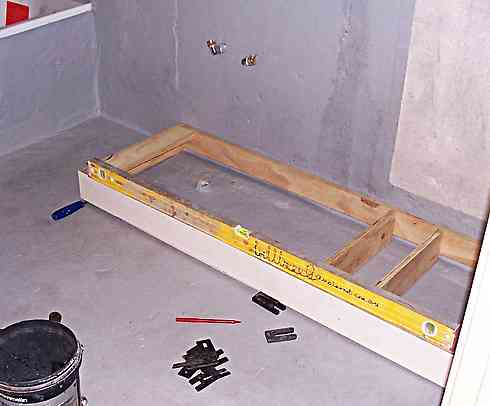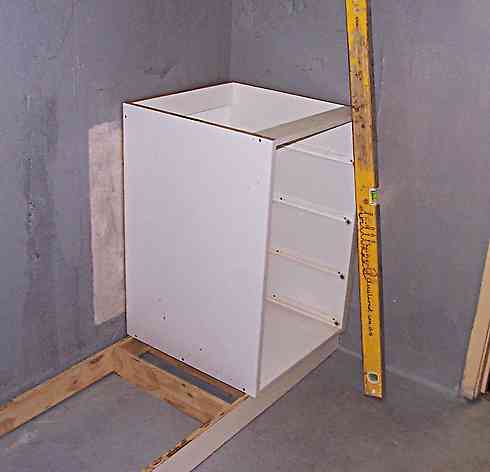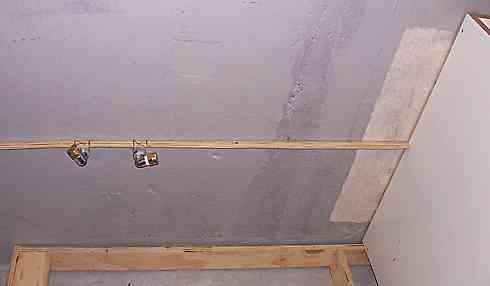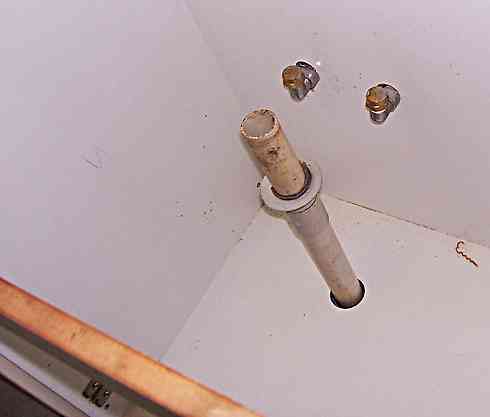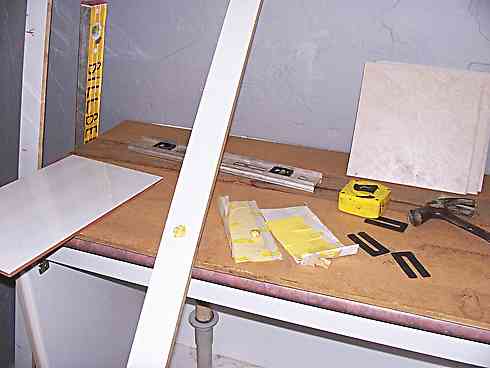 |
|||||||||||||||
cupboard fixing, the new bathroom cabinet.Bathroom cupboard fixing is more or less the same as fixing kitchen cupboards with maybe an added complication of a sloping floor as I had in this case/
The cupboard had been made at a local joinery shop. Above is a shot of plinth for it, that has been laid in position. It has been packed up so that it is level.
The cupboard was in two sections. Here I am just about to fix the right hand drawer section of the cupboard. It sat nicely against the wall so I put a couple of 50 x 8mm Dynabolts through the top back rail (not seen here) to fix it to the wall. No fixing to the bottom or side, not needed. I didn't fix the plinth in any way either, it just sat there. The tiles would lock it into position.
The next section of cupboard needed two holes in the back for the hot and cold water pipes, and one in the floor for the floor waste.
Here's the cabinet dropped into position, with the pipe cap ends back in place and the piece of old sink waste stuck in temporarily to stop anything dropping down the hole. A couple of Dyna bolts to the wall, and a couple of screws to the already fixed drawer section fixed it solid I laid on the top and fixed it with screws from underneath.
I ran a bead of wet area silicone around the top. This was maybe a bit of overkill, as there would be another silicone joint going in when the tiles had been fixed. BUT... it cost little to do, so why not?
OK here is the cabinet in use. Not it's intended use, but unavoidably new bench tops and the like get used before the job is completed. I have always made a practice of covering up new surfaces until the very last minute. Accidents can and do happen, if there's a bench, the other trades use it or stand on it, so instead of whingeing every time I see the sparky standing on them I have got into the habit of always covering them up. A bit of cover ply, recycled carpet or in this case a bit of old 12mm MDF is good insurance. I stuck the MDF down to stop it sliding and possibly scratching the laminate. I used a couple of bits of that yellow stuff you can see, that is normally used to stick posters or notices upon walls. If you didn't find exactly what you are looking for try this search tool that will search the site and the web. |
Hire Equipment  Furniture Fittings - Architectural Hardware - Electronic Locking Systems - Technical Hardware BuilderBill sponsorship |
||||||||||||||
|
|
|||||||||||||||
|
Please Note! The information on this site is offered as a guide only! When we are talking about areas where building regulations or safety regulations could exist,the information here could be wrong for your area. It could be out of date! Regulations breed faster than rabbits! You must check your own local conditions. Copyright © Bill Bradley 2007-2012. All rights reserved. |
|||||||||||||||
