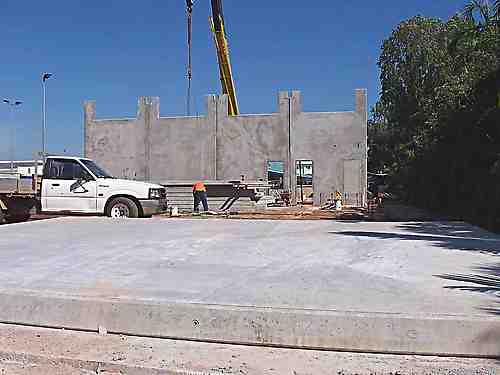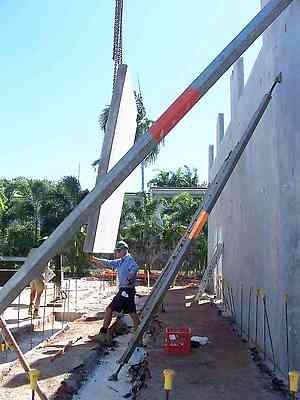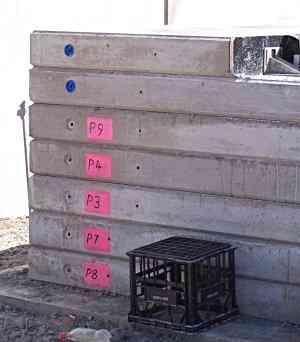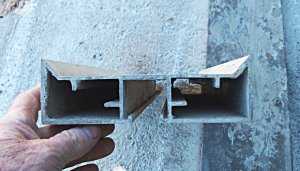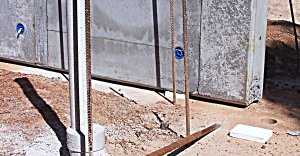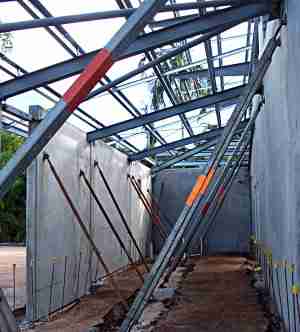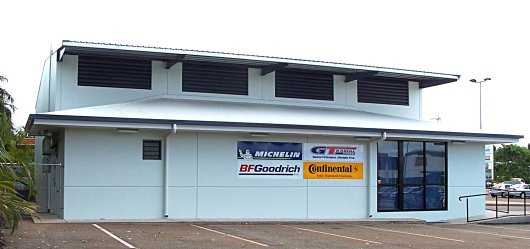 |
||||||||||||||||||
Tilt Up, Tilt Slab, tilt wall Construction.
Tilt up is a pre-cast concrete system of building walls. Traditional pre-cast concrete products are made in a factory, and then have to be delivered to the site. Tilt slabs are poured on site. It has been around (in Australia) in it's present form since the 1980's. Prior to then there was a lot of projects that were less than perfect. For instance, after cyclone Tracy in 1975 it was found that houses built out of precast panels failed miserably because the panels were not connected properly. On this page are photographs taken in 2007 of a building constructed this way at our local shopping center. I have never used the system myself, so I am no expert, but I have a good mate who built quite a few warehouses using tilt up and he talked about it a lot, and his comments I am partly relating here. Advantages of tilt up.There are any number of websites out there that are willing to extol the virtues of tilt up, but I have not let that stop me airing my views before, so why now?
Disadvantages of tilt up.
So as you can see it is a very efficient way of building, this particular job went ahead very quickly with only a small crew. As I said before the buildings, produced by this method, tend to be a bit industrial looking, and I happen to think that that is where tilt up is at it's best, large industrial buildings. At present, we are living in a pre-cast house (post Tracy construction) and I have no complaints with it. I have read a couple of articles to the effect that tilt up construction has been responsible for some horribly ugly inner city developments. In Melbourne particularly.
Not found it yet? Try this FAST SITE SEARCH or the whole web |
Hire Equipment  Furniture Fittings - Architectural Hardware - Electronic Locking Systems - Technical Hardware BuilderBill sponsorship Other Formwork Pages.
|
|||||||||||||||||
|
|
||||||||||||||||||
|
Please Note! The information on this site is offered as a guide only! When we are talking about areas where building regulations or safety regulations could exist,the information here could be wrong for your area. It could be out of date! Regulations breed faster than rabbits! You must check your own local conditions. Copyright © Bill Bradley 2007-2012. All rights reserved. |
||||||||||||||||||
