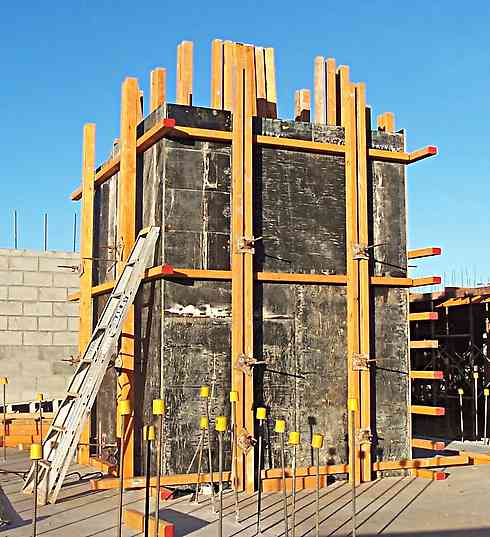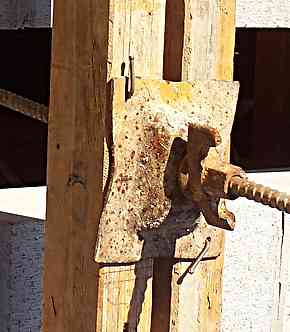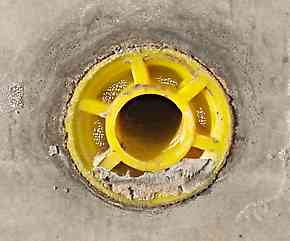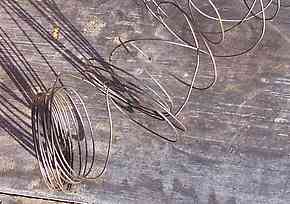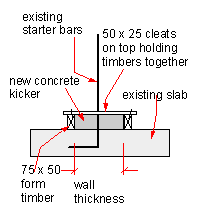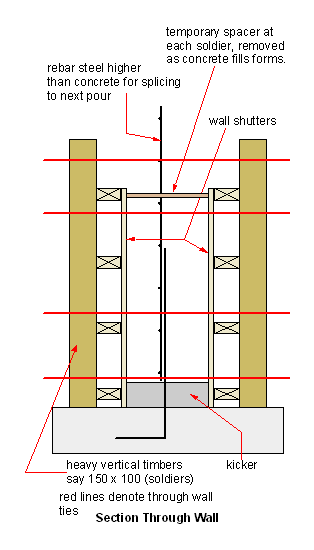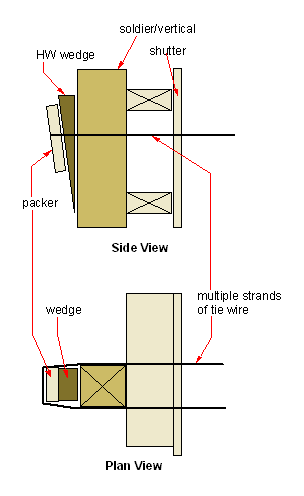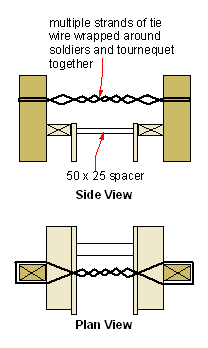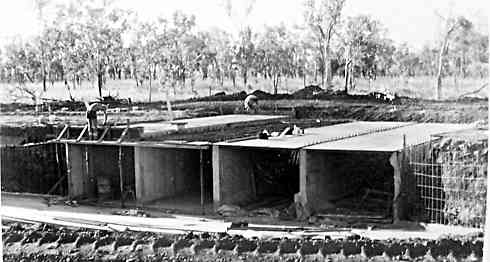 |
||||||||||||||||||||||||
Wall formworkConcrete walls can be made in a couple of basic ways. Either some sort of pre-cast method like tilt slab or factory made, or they can be cast-insitu, that is forms are built on site in the correct place and the wet concrete is placed or poured into the wall formwork.
Wall Forms Using Through Bolts (Speedform-Threadbar)
These speedbolts are the best thing since sliced bread. Compare them to what we had to use before they came out. See below. Forming up Walls. A Low Tech MethodA concrete formwork system for walls without any real proprietary formwork specific manufactured items.
Just an aside about tie wire. I have done a fair bit of traveling on rough roads and in out of the way places, and I always have a roll of tie wire and a pair of end cutters among my tools. It is just amazing the amount of things you can fix temporarily with it in an emergency. Even on modern multi-storey construction, it is still possible to see the odd bit of concrete formwork held with tie-wire. Other Wall Form Methods, Acrow "U Form"The only other method that I have used for forming up walls,is a system of steel framed standard sized panels, that have (replaceable when needed) ply face inserts, called Acrow "U form". Acrow as far as I know fired up in 1936 and have been making, selling and hiring concrete formwork related materials ever since then.
We did a few of these cast in-situ (cast on site, as opposed to pre-cast) box culverts under the Stuart Highway many years ago, using "U" forms for the walls. Since then apart from small odd jobs I have always used this system. Working efficiently I have hired "U form", set it up, poured the concrete, stripped the forms, cleaned them and returned it all to depot inside the minimum weekly hire period. This on a quite large retaining / fence wall to a suburban house block. It is very quick and easy to use. The panels are clipped together with a key and wedge system, with metal snap ties for the wall thickness. The forms are straightened with standard scaffold pipes clipped to them. Just a hammer and a bit of scrap bar is all that is needed to fix or strip this system. No special tools. I have no photos at present, but check back soon and I'll post some, because this is the way way to go for many jobs, if you have access to the hire of this product of course. Not found it yet? Try this FAST SITE SEARCH or the whole web |
Hire Equipment  Furniture Fittings - Architectural Hardware - Electronic Locking Systems - Technical Hardware BuilderBill sponsorship Other Formwork Pages.
Old fart's off topic rant.When I had been doing concrete formwork for a few months only, at the age of twenty one, I was the only carpenter on a job where we started off in trenches up to 30 ft deep, and built reinforced concrete retaining walls out of the ground, prior to the construction of a large wallpaper factory.The site foreman was an apprentice carpenter 18 years old who was classed as a junior GF (general foreman). The main GF came around about once a day. Now that's what I call on the job training. Contrast the training that lad got, with the situation with large companies today that work entirely with sub-contract labour. Multiplex comes to mind. They are forced by the government here in Australia to employ apprentices, so the lads they employ are all first year, and put to running errands and sweeping up because the company does not employ any carpenters on wages that can give them on site training.
By the way, if you have read a few of these web pages, you might have
noticed that I have a rather laissez-faire attitude to dimensions. I am
in fact bi-lineal, I can speak metric and fluent imperial :-)
So when I am rabbiting on about the old days when we all used inches and feet, that's what I think in and that's what I use. Simple really. |
|||||||||||||||||||||||
|
|
||||||||||||||||||||||||
|
Please Note! The information on this site is offered as a guide only! When we are talking about areas where building regulations or safety regulations could exist,the information here could be wrong for your area. It could be out of date! Regulations breed faster than rabbits! You must check your own local conditions. Copyright © Bill Bradley 2007-2012. All rights reserved. |
||||||||||||||||||||||||
