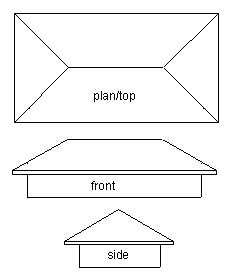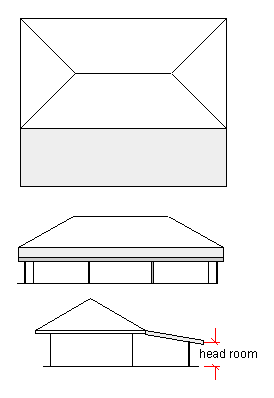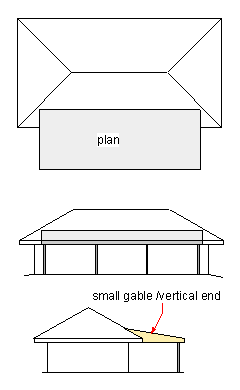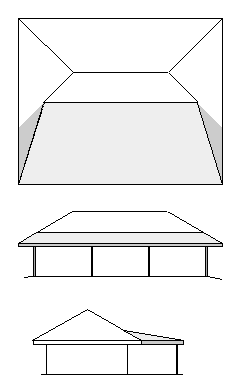 |
||||||||||||||||
Hip Roof AdditionHere is a hip roof question from Connie N. in Loogootee, IN. She says- "Hi! We have a traditional
ranch style home with a hip roof. I would like to put a
porch across the front of the house but my hubby says that it cannot go the
full span because of the hip roof. I think it is possible. Could you help? Thanks for this Connie, you have made me do a bit of thinking. I scratched my head a bit and then took a pencil from behind my ear and did a couple sketches on the back of a piece of sandpaper. (Just kidding:-) Here's how I see it.
This way of extending a hip roof at a shallower pitch than the main one is a common feature of many beautiful old Queensland homes. High ceilings to the main house , with a wide verandah all around. Totally functional in their day they made for an easy relaxed lifestyle. On cattle stations in the outback there are many of these traditional designs where they just spread out, no lack of space out there. Today we seem intent on air conditioners and small block sizes. Not found it yet? Try this FAST SITE SEARCH or the whole web |
Hire Equipment  Furniture Fittings - Architectural Hardware - Electronic Locking Systems - Technical Hardware BuilderBill sponsorship Quick Illustrated Roofing Glossary Pages.Types of roofsRoof Features Roof Framing Roof Trusses Roof Coverings In Depth Roofing Articles
|
|||||||||||||||
|
|
||||||||||||||||
|
Please Note! The information on this site is offered as a guide only! When we are talking about areas where building regulations or safety regulations could exist,the information here could be wrong for your area. It could be out of date! Regulations breed faster than rabbits! You must check your own local conditions. Copyright © Bill Bradley 2007-2012. All rights reserved. |
||||||||||||||||





