A house Extension to an "L" shaped house with a hip roof
Here is a house extension question from Stephen N. who lives in Sydney.
"HI Bill
Congrats on excellent site, puts most commercial sites to shame!
I am an owner builder in Sydney with a 1920's brick and tile single storey home. The house is L-shaped with a hip roof on each longitudinal part of the 'L'. I want to extend out inside of 'L' to make the house essentially a square in footprint with an additional room.
I like yr theme of 'making it look like it grew' but I cannot think of anyway of adding a hip roof over this area without ending up with one land valley adjoining the existing hip roof.
Perhaps the only solution is a skillion roof or to completely rebuild the roof on half the house, but neither of these options are satisfactory from either a financial or an aesthetic point of view.
If you have any ideas, I would appreciate it.
Cheers
Steve"
I really don't have a lot to offer here, as this type of house extension is always hard to do so that it looks good, without being very expensive. I have seen many roofs put over these areas, almost flat, out of perspex or corrugated. All of the ones I have seen though are purely a simple roof for a patio, or outdoor sitting area. As soon as it becomes used for a habitable room, with floor height above ground level, min. ceiling heights etc. it becomes less than simple.
| So, going off what Steve says, here is an "L" shaped house plan with hip ends. | 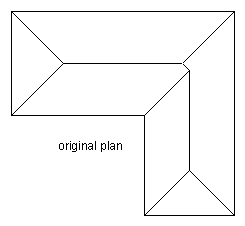 |
So I guess this is what Steve is thinking about when he says a valley joining part of the additional roof.
I don't like this at all, because it means a box gutter over a living area. I just don't like them, they are out of sight and out of mind most of the time until they start giving trouble. I once completely rebuilt a large roof like this, because it just gave so much trouble. | 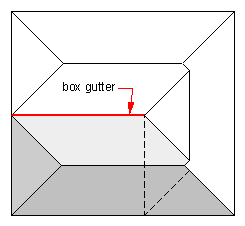 |
| Here is way to do it using a single pitch over the new area. Known as a skillion. I don't have any more details than the above message, but I don't think this will work at all, as Steve mentioned tiled roof. Now tiles need to be a minimum of 15 degree pitch, but steeper is better. I don't think tiles would work here. Steel sheeting would, but the joins to the tiles while possible, would be messy. | 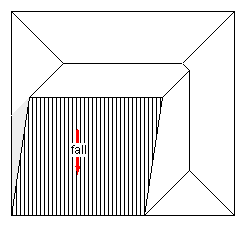 |
| Here is another version, taking the new roof surfaces up to the existing ridge lines to get more fall, but I still doubt it would be steep enough for tiles. This one has a valley gutter down the center. Again it looks a bit weird and not a good way to go. | 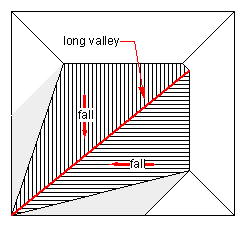 |
The only way to really get a decent looking roof, that would not look too odd, is to just build it like the plan was almost square from the start, and just about rebuild the whole roof. Here I have drawn in what would need to be done, and you can see that it will be a lot of work.
The amount of work involved here would make you start to thing about pulling the lot off and maybe trying a low pitched steel clad roof. Even a skillion. | 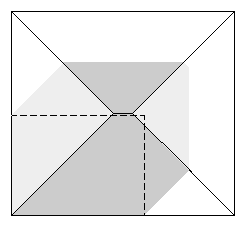 |
The reason we see a lot of "L" shaped and even some "U" houses is the fact that more windows and doors are possible, giving better living spaces to the rooms. Through ventilation via more windows.
To add a house extension in the rectangle formed by the "L" some amenity will be lost by the existing rooms.
It may not be possible because of the size of the block, but I would be trying to locate the new room(s) somewhere that keeps the rest of house feeling good too. | 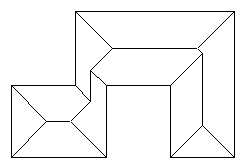 |
Another house extension option, which could solve the problem is to go up. That is to build a split level addition. I've done a couple of these, two new bedrooms upstairs frees up a lot of living area on the ground floor, without increasing the footprint of the house at all. This gives a lot more freedom with the layout and the potential to really add a lot of value to a modest house. It comes at extra cost though.
None of the above examples are very pretty. They don't comply with my house extension philosophy of making it "look like it grew there". The only one that comes close at a reasonable cost is the first example with the box gutter. So I have had a rethink and done another page on the subject here.







