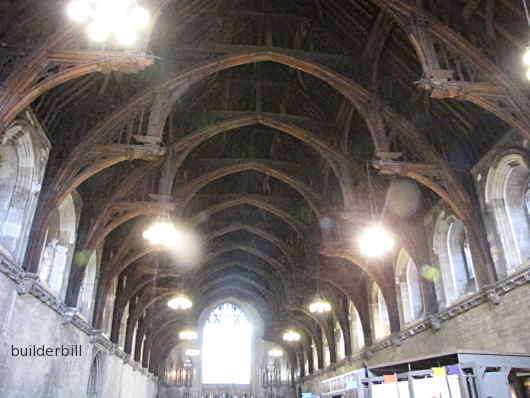 |
|||||
Roof calculationsAn introduction to roof calculations. Finding the lengths and angles of the roof members. The situation as it seems to meI think that roof calculation is passing out of the hands of carpenters and builders, and over to the truss manufacturers, and structural steel draftsmen.
This is a pity and I think that a knowledge of how roofs are put together is an advantage to many involved in building work. The average general contractor/builder, tradesman, metal fabricator or DIY owner builder will gain enormously by learning the ins and outs of roofing calculations.
First off work from basics. Learn how to do it yourself. That is learn to draw it out to scale. Learn to recognise what is a flat surface, what is a right angle triangle etc. Understanding roofing is all about geometry, that branch of maths that we all did at school and most of us thought we would never need again. If you find my explanations a bit hard to understand, Google "geometry" and start from the beginning. All you need are the basic drawing tools, a square, a straight edge, a sharp pencil and a steel ruler. What to draw on? I like MDF cover sheets that I buy cheap. I have also used bits of ply, old doors etc. Set up in the shade on a couple of saw stools and you are on your way. Don't rely on some website's fantastic roof angle calculator or buy a specific pocket roofing calculator or get a little book with all the magic secrets in it. Why not?
In the next few pages I show you in detail how I tackle roofing calculations, from simple to what may seem to you now to be complex, but in actual fact they are easy. Believe me, it's not rocket science.Not found it yet? Try this FAST SITE SEARCH or the whole web |
Hire Equipment  Furniture Fittings - Architectural Hardware - Electronic Locking Systems - Technical Hardware BuilderBill sponsorship Quick Illustrated Roofing Glossary Pages.Types of roofsRoof Features Roof Framing Roof Trusses Roof Coverings In Depth Roofing Articles
|
||||
|
|
|||||
|
Please Note! The information on this site is offered as a guide only! When we are talking about areas where building regulations or safety regulations could exist,the information here could be wrong for your area. It could be out of date! Regulations breed faster than rabbits! You must check your own local conditions. Copyright © Bill Bradley 2007-2012. All rights reserved. |
|||||
