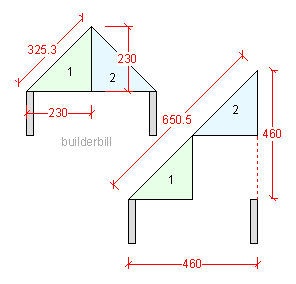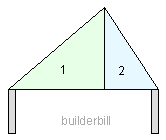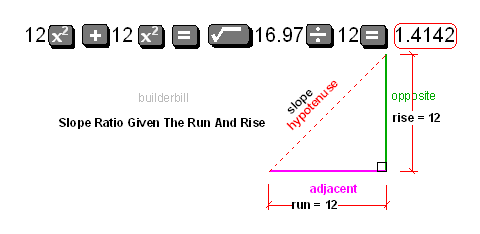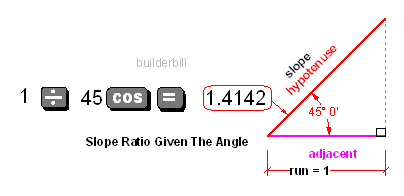 |
|||||||||
roofing calculator slope ratio - for calculating the true lengths of sloping members from their plan lengths.Roofing calculator slope ratio sheet with easy tips for your own faster roofing estimates. Understanding the roof slope ratio.
At the beginning let me explain that this is the method that I have used when estimating roofing costs for many years. It is fast and simple. At the preliminary stage of tendering for a job or running through options there is no need to go to the trouble of drawing it out to get any angles or rafter lengths or the like. Look at the sketch above which shows a section through a pitched roof. From that it is fairly easy to see that even though there is a ridge and two sloping surfaces, for the purpose of getting preliminary costs it is obvious that the roof triangles 1 and 2 are equal so it will be easier and just as accurate to forget about the ridge and treat the whole span as one. The exception to this is shown at the right where the roofs are not of the same slope. In this case the two sloping areas should be calculated separately. So what's this roof slope ratio then? Well it is a simple relationship between the base and the sloping side. SLOPE divided by RUN. The slope ratio of the triangles above is 1.41. Note! we are only talking estimate here so it is pointless using a figure that has a string of numbers after the decimal point, it is always better to keep it simple. Finding the slope ratio given the run and the rise.Here's how I found it. Looking at the triangles the span is equal to the height. If I was in North America I would say it was a 12:12 pitch. That is a ratio also, the roof rises 12" for every 12" of run. So using my ten dollar calculator and Pythagoras to find the slope side
Note! I am using the calculator sequence from my cheap calculator, some other ones (more sophisticated) input the functions slightly differently. You can check this method of getting the slope ratio on my feet an inches Roofing Calculator page, and play about with a few different roof slopes. Try it on the examples above. You can also go to your accessories and play about with the one installed on your computer.finding the slope ratio using the roof angle and a runOf course we don't all use the US system of defining the slope of a roof. When I was taught my first exercises in roofing in the UK about fifty years ago we used the method of defining an angle that came to us unadulterated directly from the Ancient Greeks. The use of angles. If my drawing gives me the angle of the roof as 45deg, (keeping to the example above) I once again get my trusty ten dollar calculator and do this.
Using any length as the run will give me the same slope ratio for 45deg. so an easy way is to just find the ratio for 1 unit of run. Easy peasy. You can check this method of getting the slope ratio on my metric roofing estimate calculator page, and play about with a few different roof angles.So what this means is that after a first glance at a drawing that gives you the roof slope by either means, with a simple calculation you can extract the roof slope ratio. This then allows you to find the true lengths of any surface or member on the roof, that is running directly up the roof slope. That is at 90degrees to the ridge or the eaves. Examples are common rafters, jack rafters barge boards and of course the roof surface itself. More on that in the next page. You only have to do this once for any particular roof pitch. If you are actually cutting timber etc, write the ratio down, or store it in your calculator's memory.If you didn't find exactly what you are looking for try this search tool that will search the site and the web. |
Imperial (feet and inches) Calulator Pages.
Metric System Calulator Pages.Calculator info pages
Quick Illustrated Roofing Glossary Pages.Types of roofsRoof Features Roof Framing Roof Trusses Roof Coverings In Depth Roofing Articles
|
||||||||
|
|
|||||||||
|
Please Note! The information on this site is offered as a guide only! When we are talking about areas where building regulations or safety regulations could exist,the information here could be wrong for your area. It could be out of date! Regulations breed faster than rabbits! You must check your own local conditions. Copyright © Bill Bradley 2007-2012. All rights reserved. |
|||||||||



